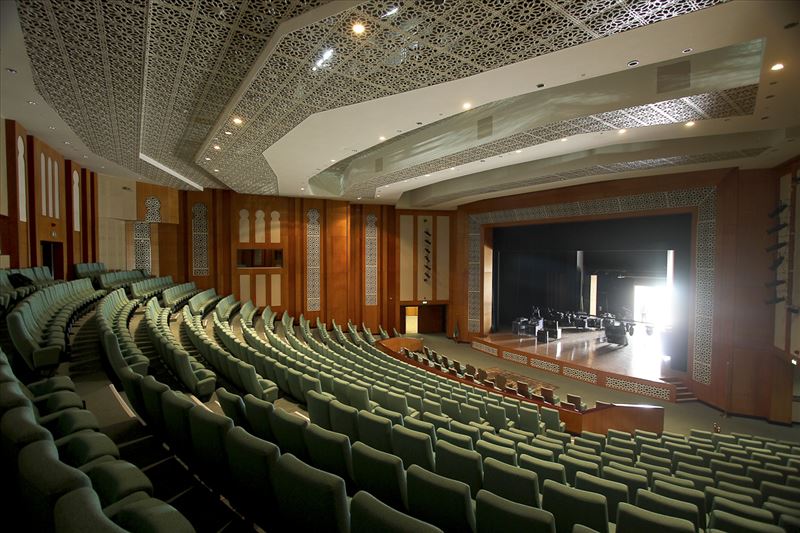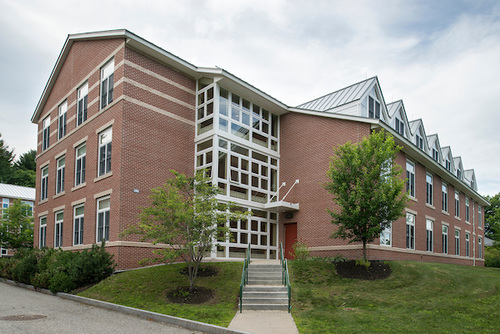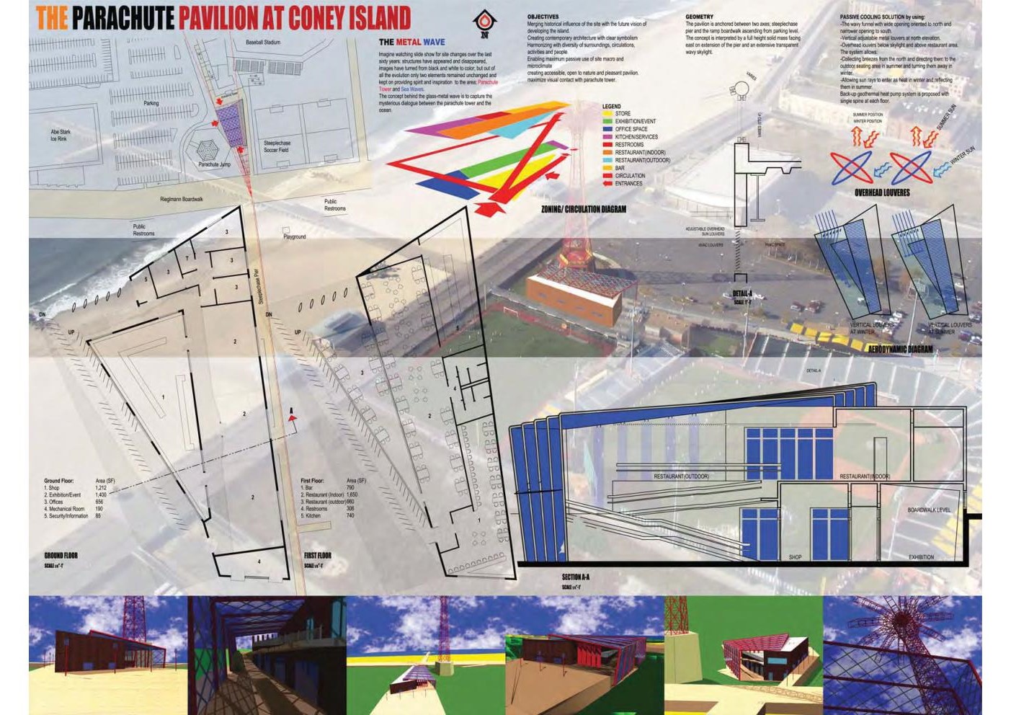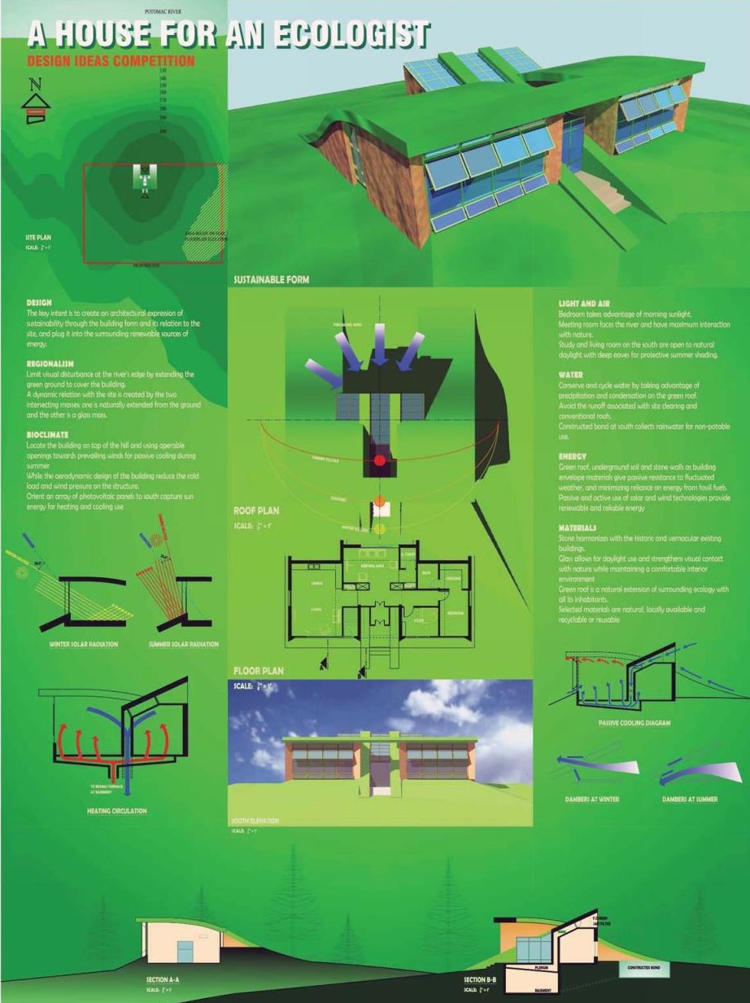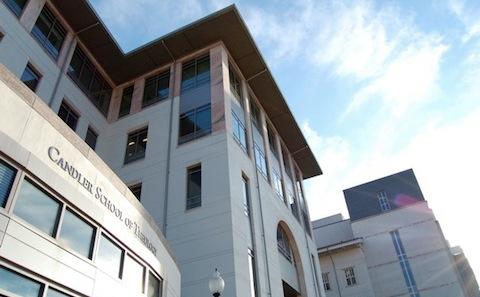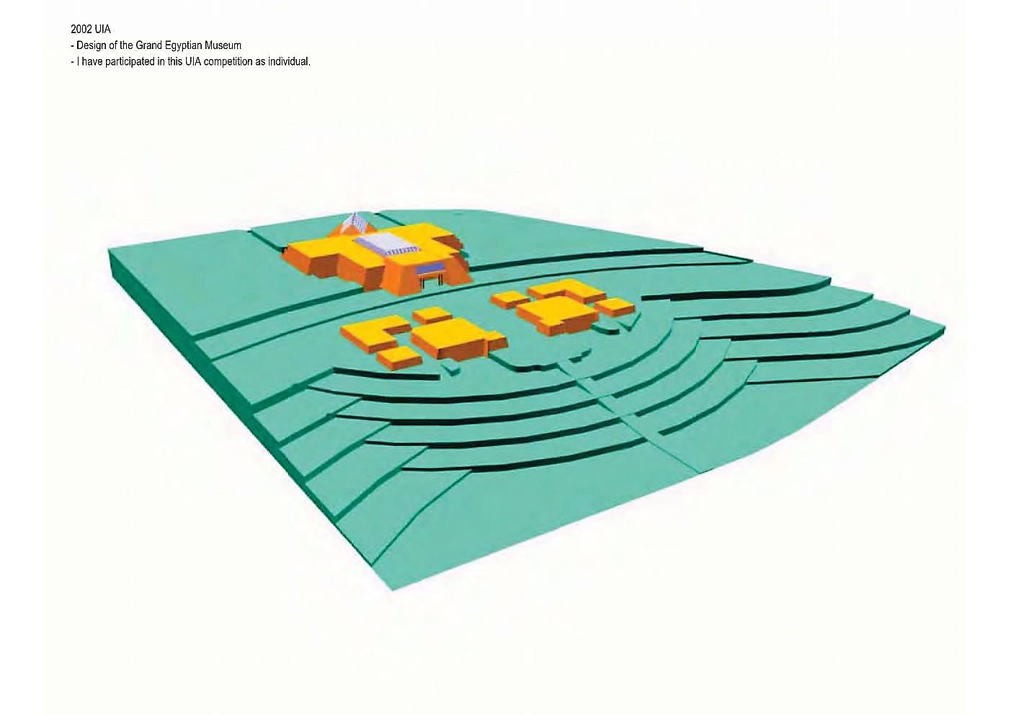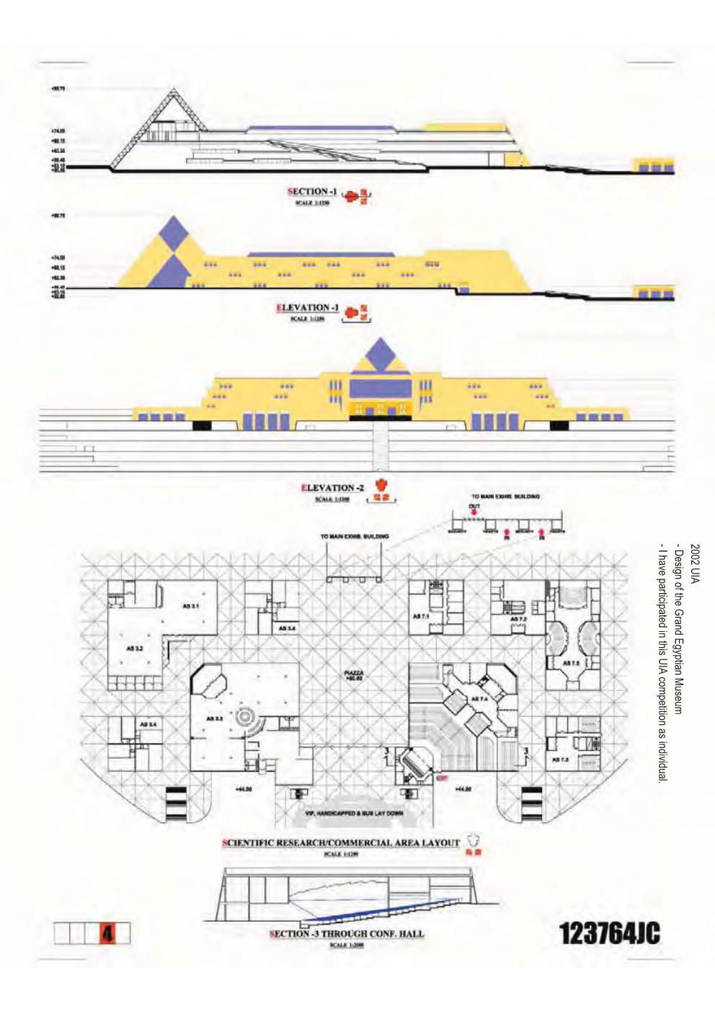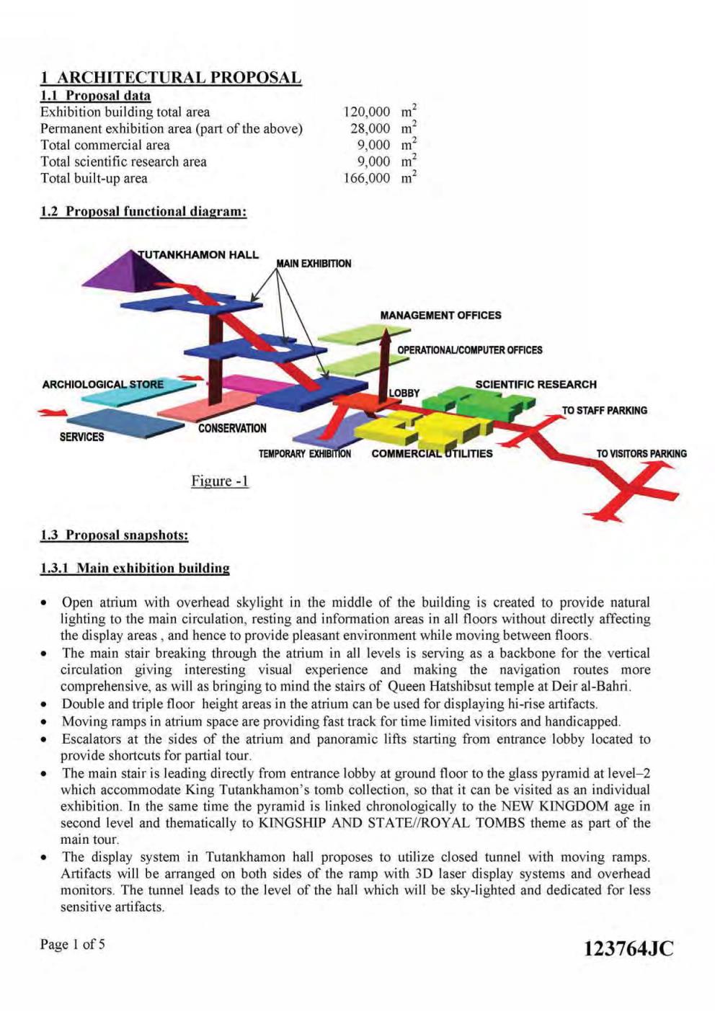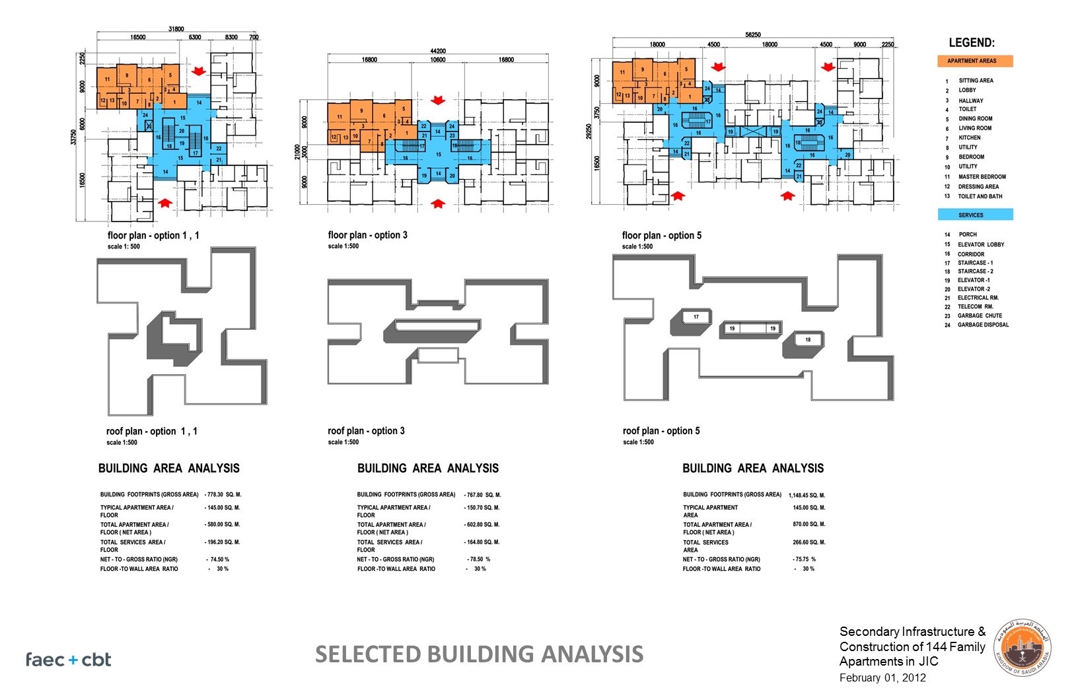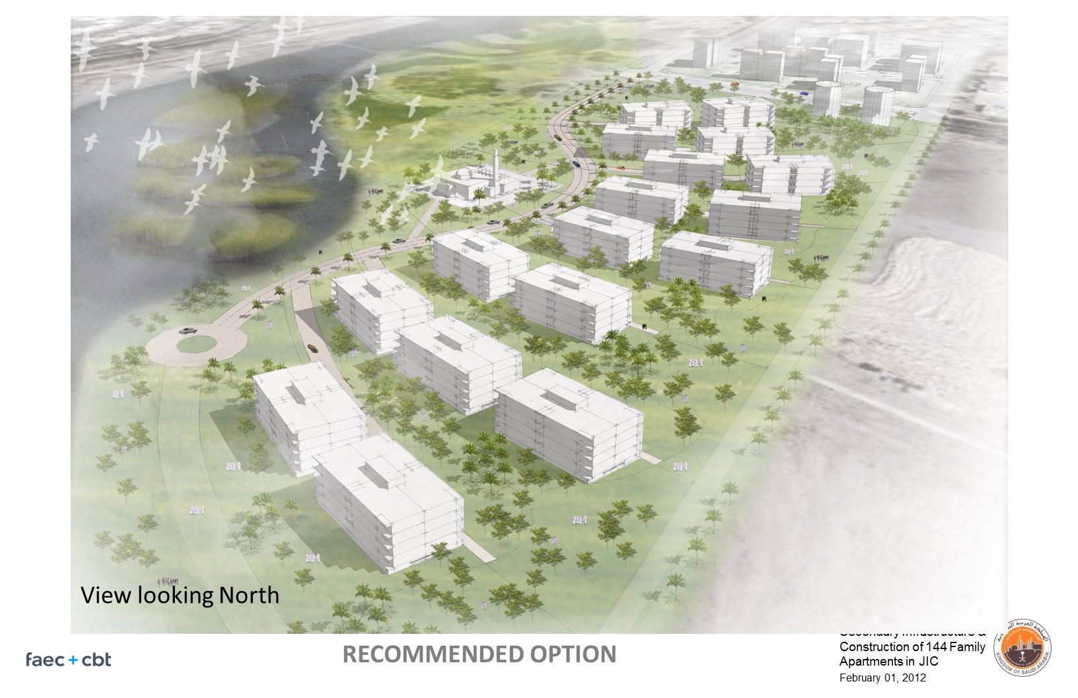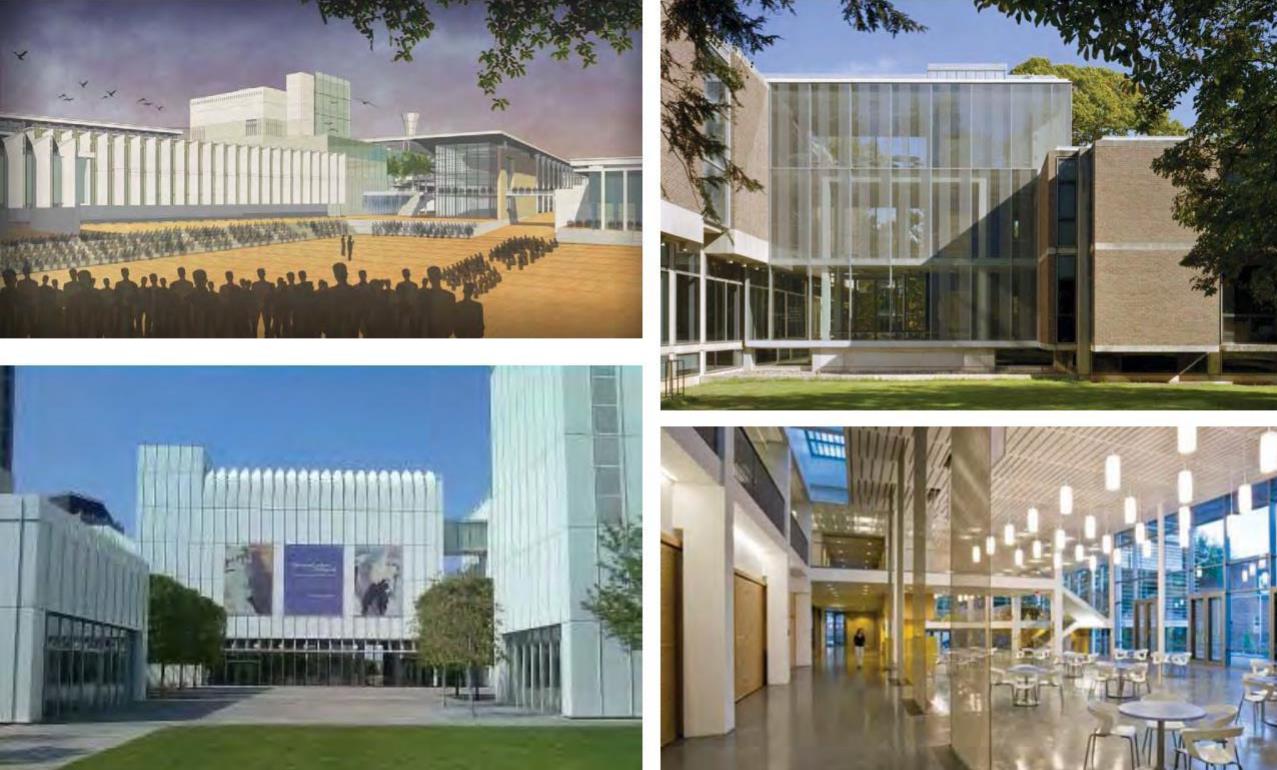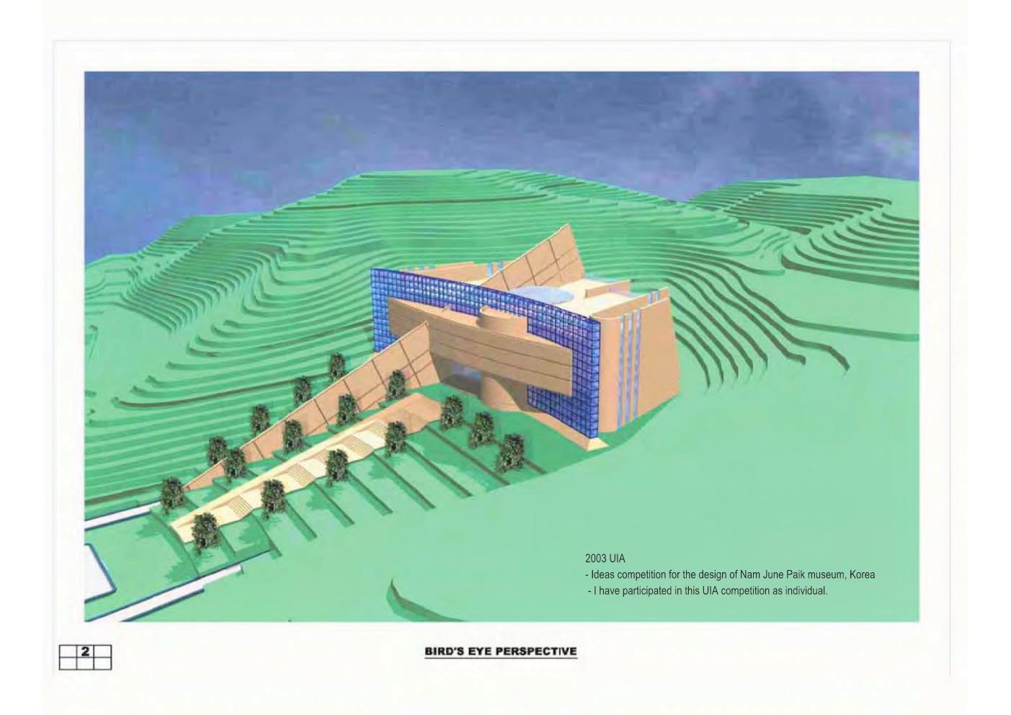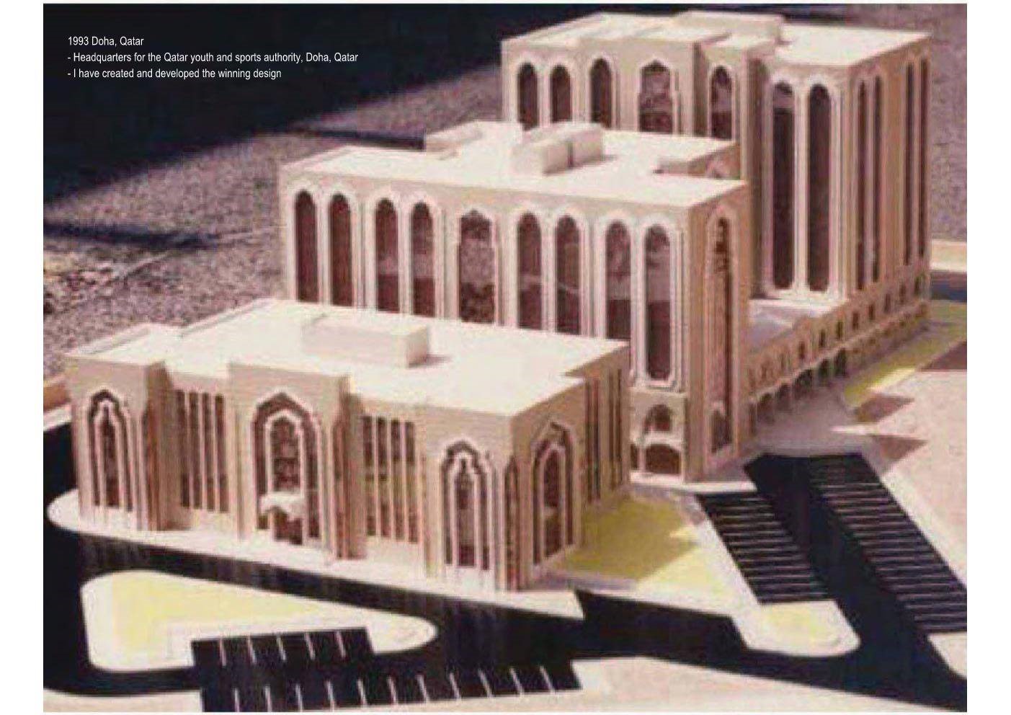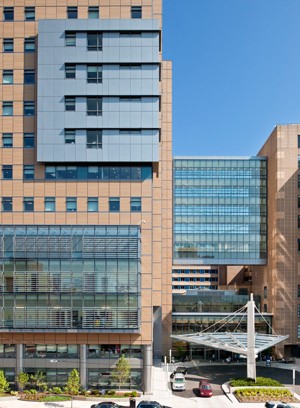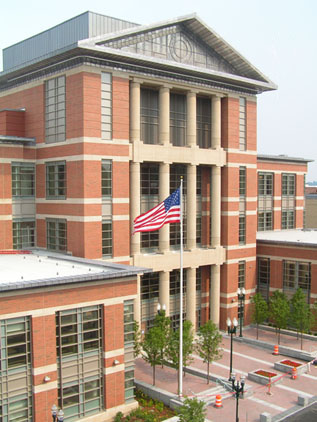
- About
- Leadership
- Portfolio
- Work In Progress
- Public
- Golf clubhouse and ancillary buildings at Yas Island | Abu Dhabi, UAE
- Abu Dhabi theatre at Breakwater | Abu Dhabi, UAE
- Granada Mall Extension | Riyadh, KSA
- Worcester Trial Court | MA, USA
- Headquarters for Qatar youth and sports authority | Doha, Qatar
- Archangel Raphael Cathedral | Almaadi, Egypt
- Extension and renovation of St Mark's Coptic Curch | Alexandria, Egypt
- Mixed use
- Academic
- Competitions
- Contact
© 2016 Armanios Architecture, P.C. All rights reserved. Website design by Rafik Armanios
armanios architecture pc
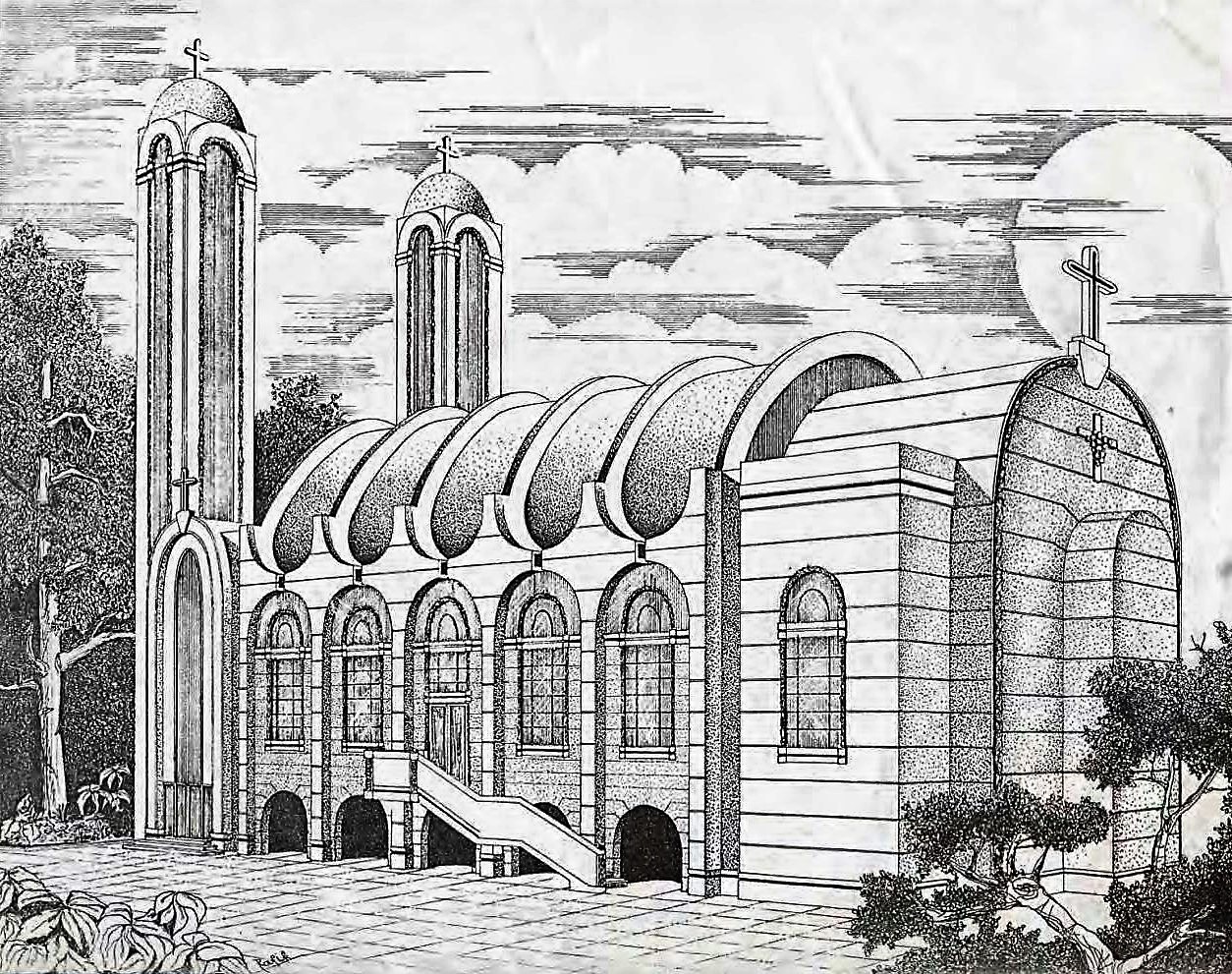

| Project | Bates College New Dormitory | Lewiston, Maine | |
| Overview | Bates College dedicated its new 150-student residence complex. The project enhances student life and the mission of the college. The design addressed the interests that informed the building’s design, from ensuring a good visual fit with nearby houses to the many “green” features. The residential idea underlying the building is a hybrid of traditional dorm and suite layouts - known at Bates as a “cluster.” Sleeping eight to 14 students, each cluster includes a common lounge and several single or double bedrooms. Where bedrooms in a typical dorm suite open onto a common room, the Bates version interposes a corridor between the two. Students walk down a corridor to get to the cluster’s lounge, a configuration offering enough space to hang out with close friends while encouraging new connections with others on the floor and in the building. |
|
| Client | Bates College | |
| Cost | $14 million | |
| Type | Academic | |
| Services | Work performed as Senior Project Architect while with SBRA, Boston |

