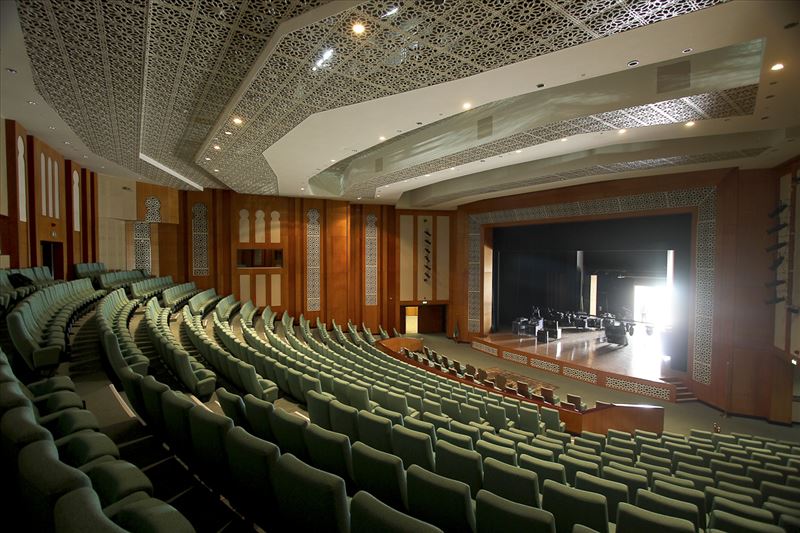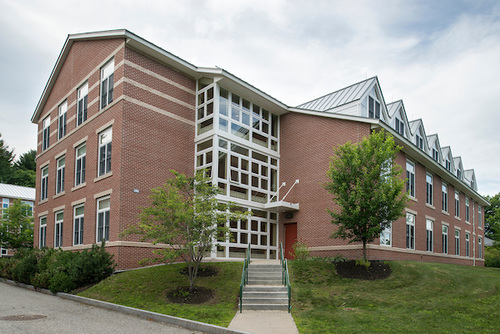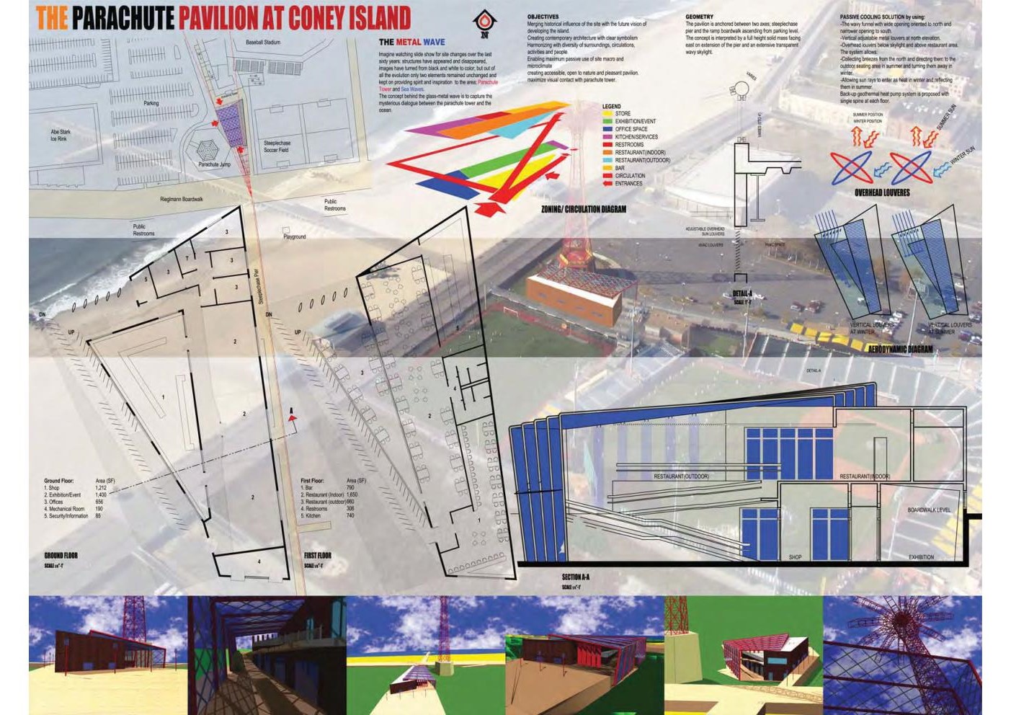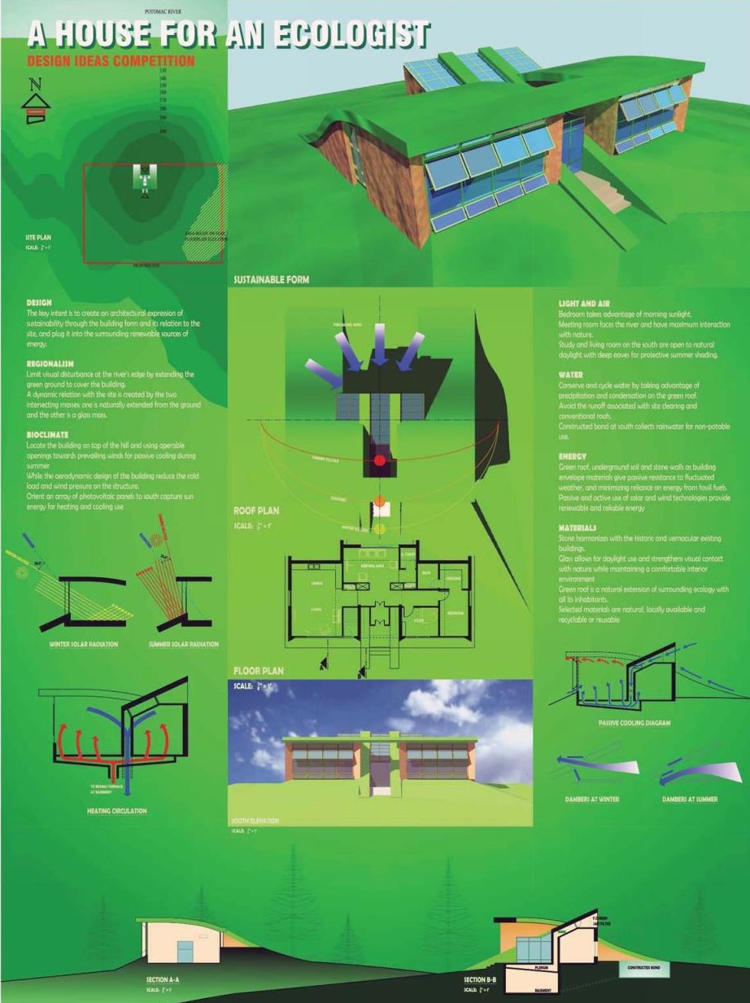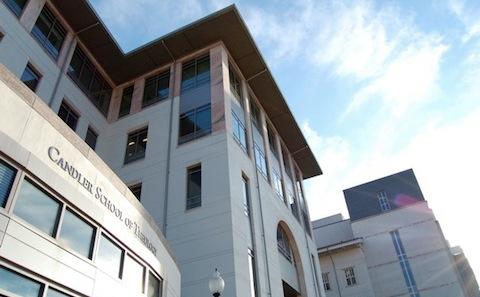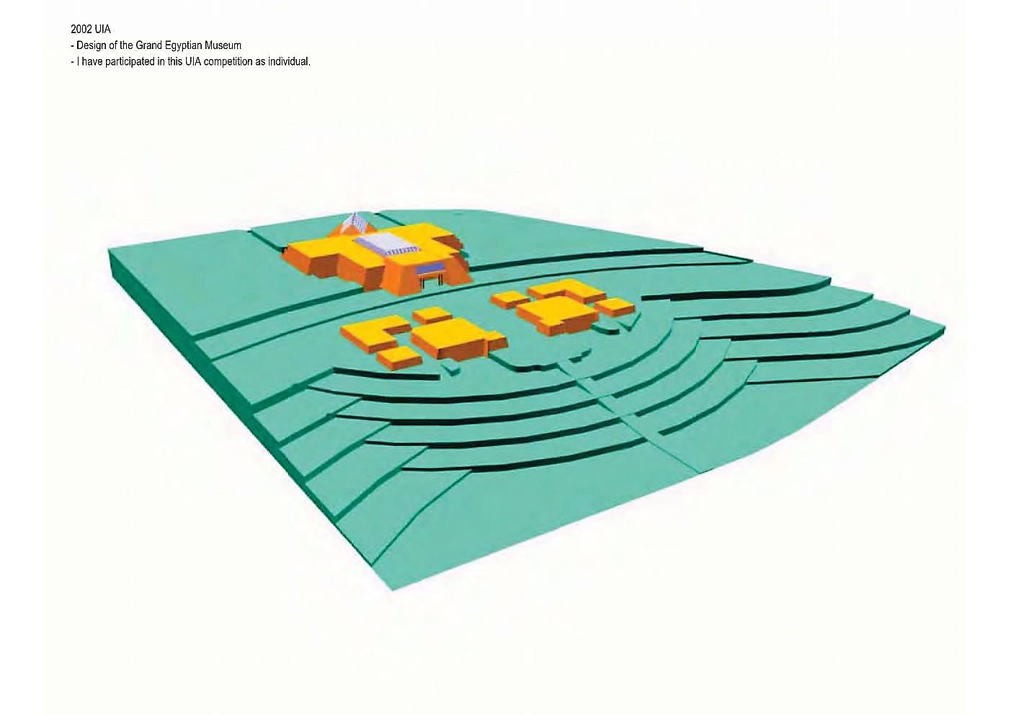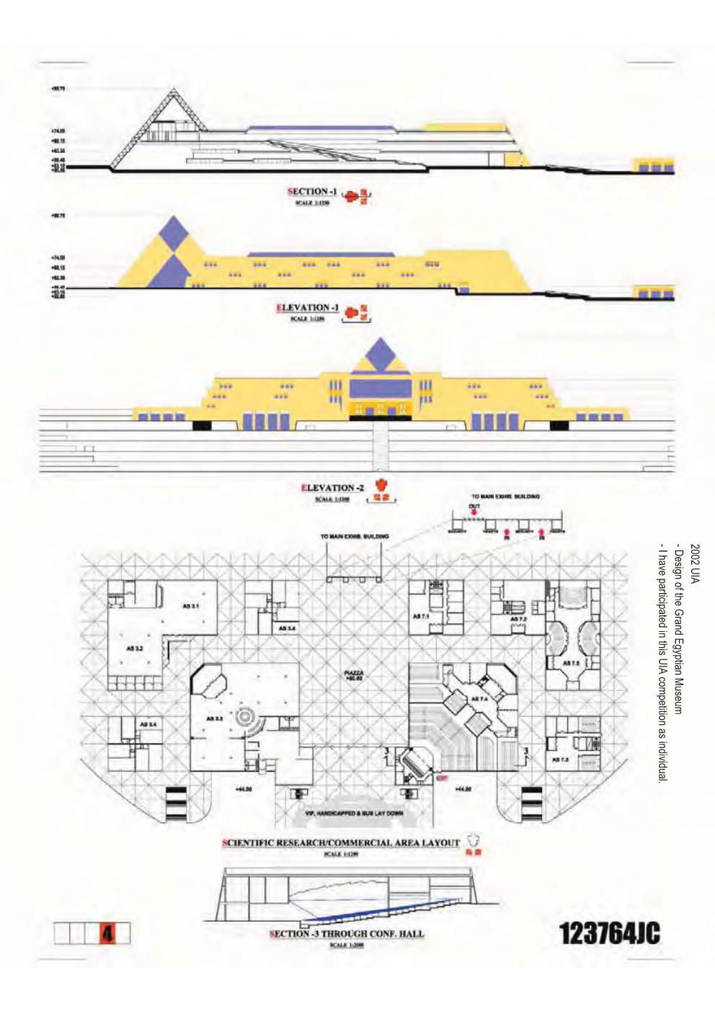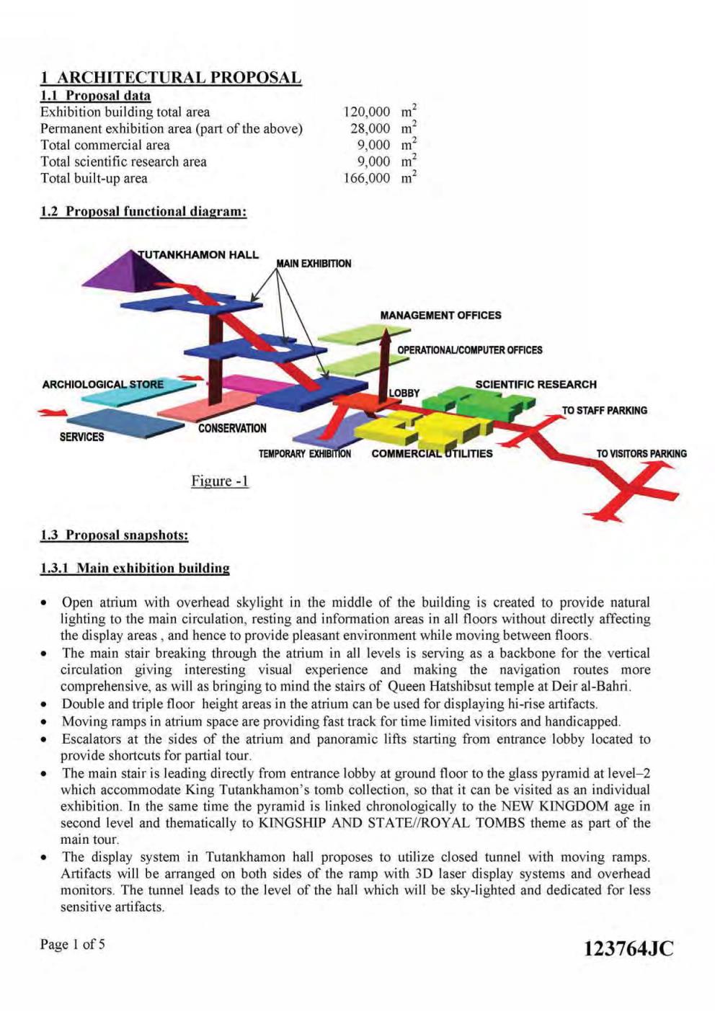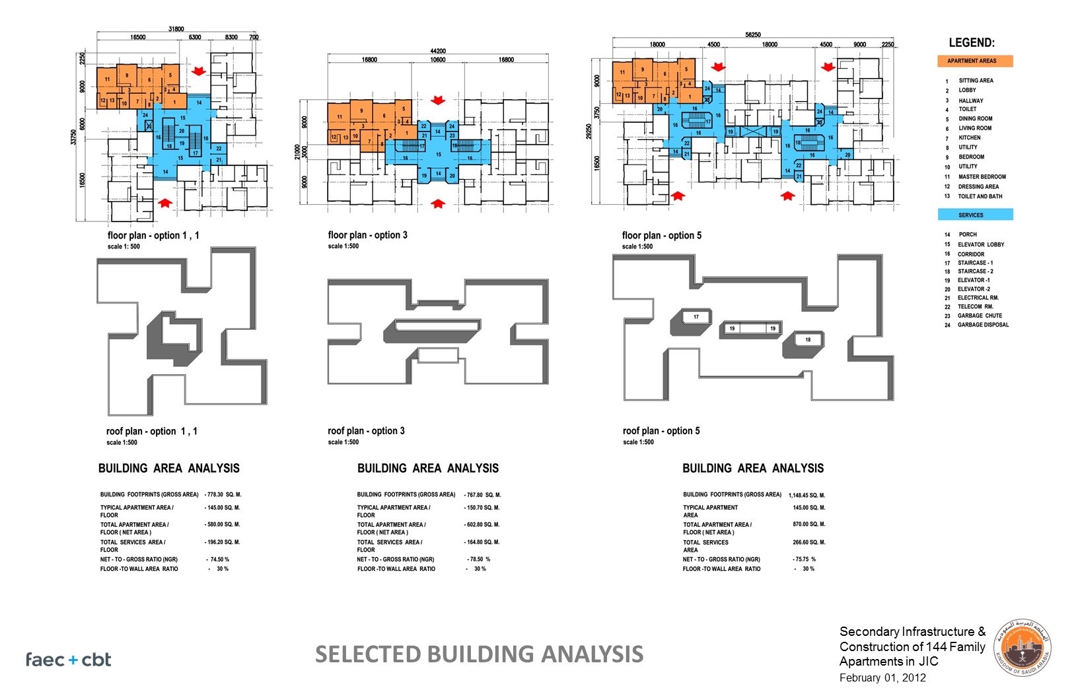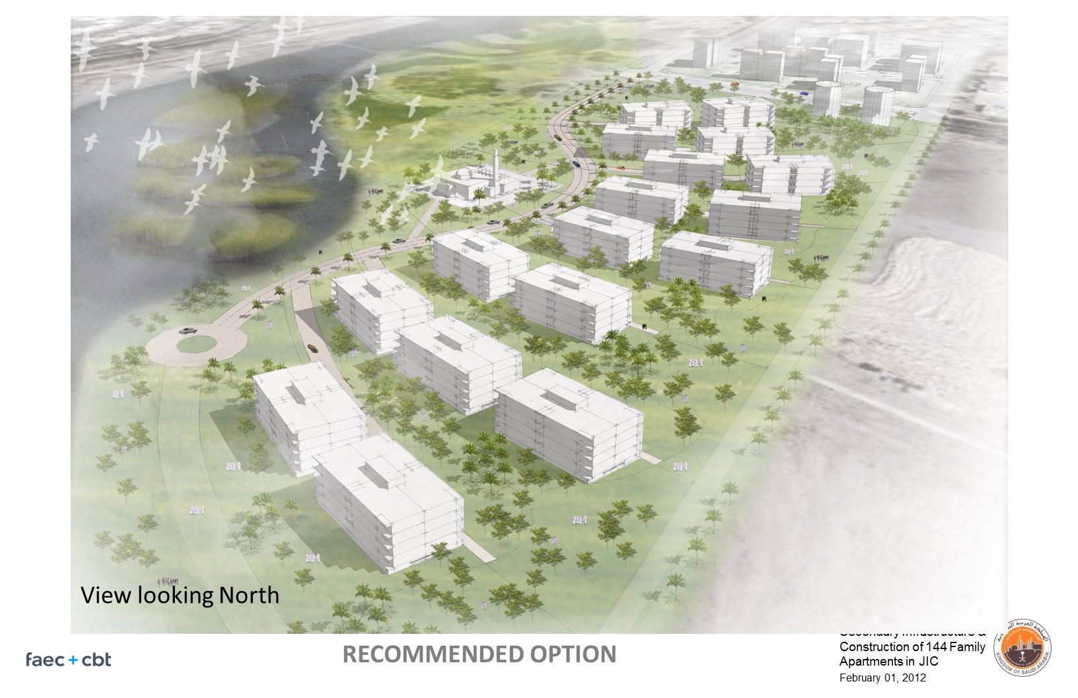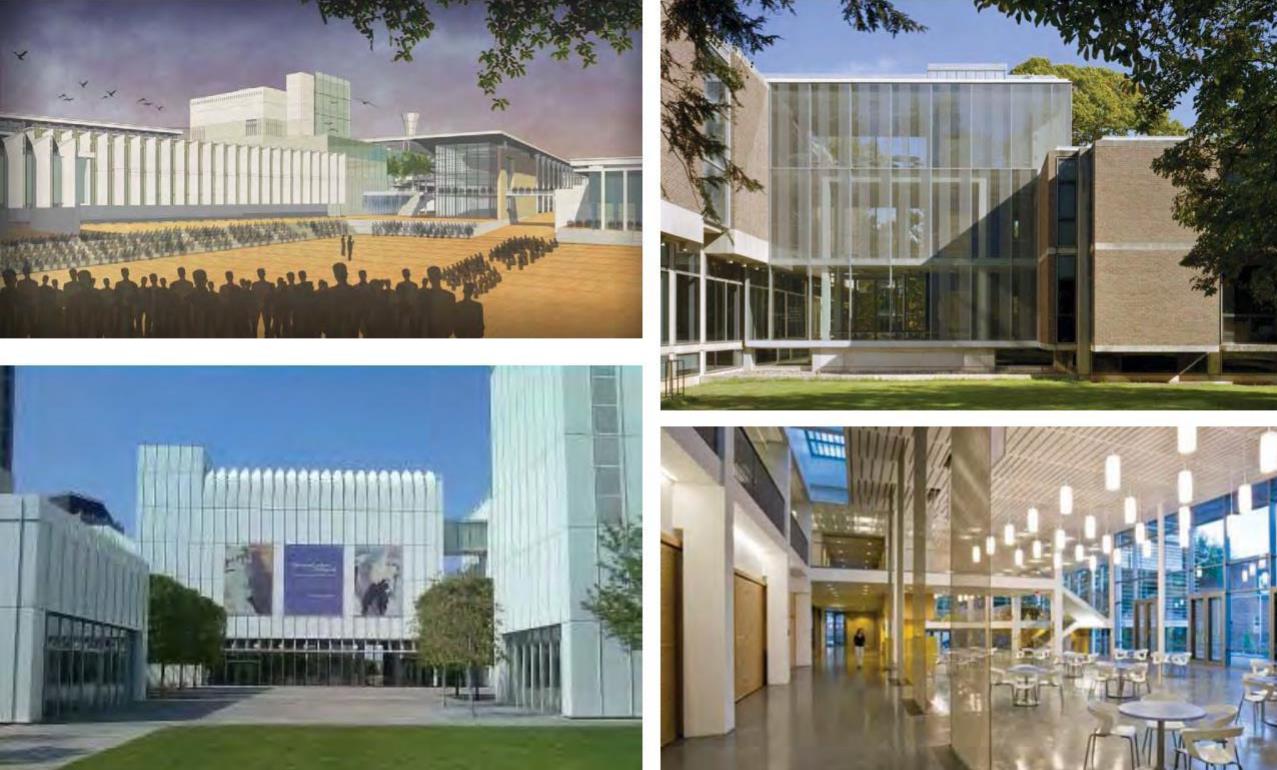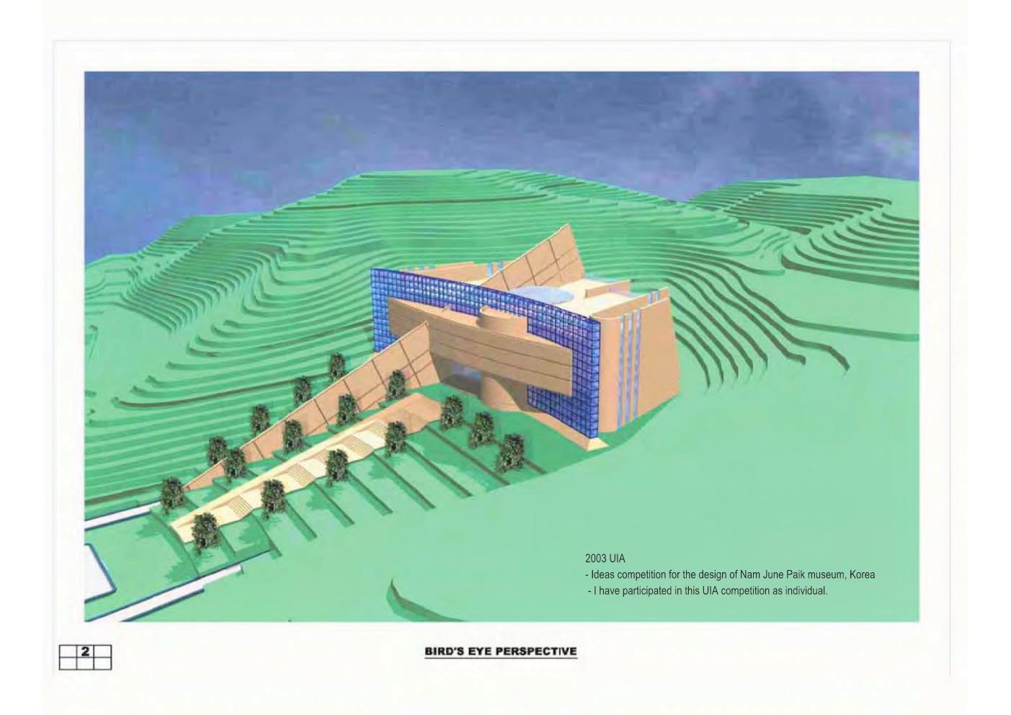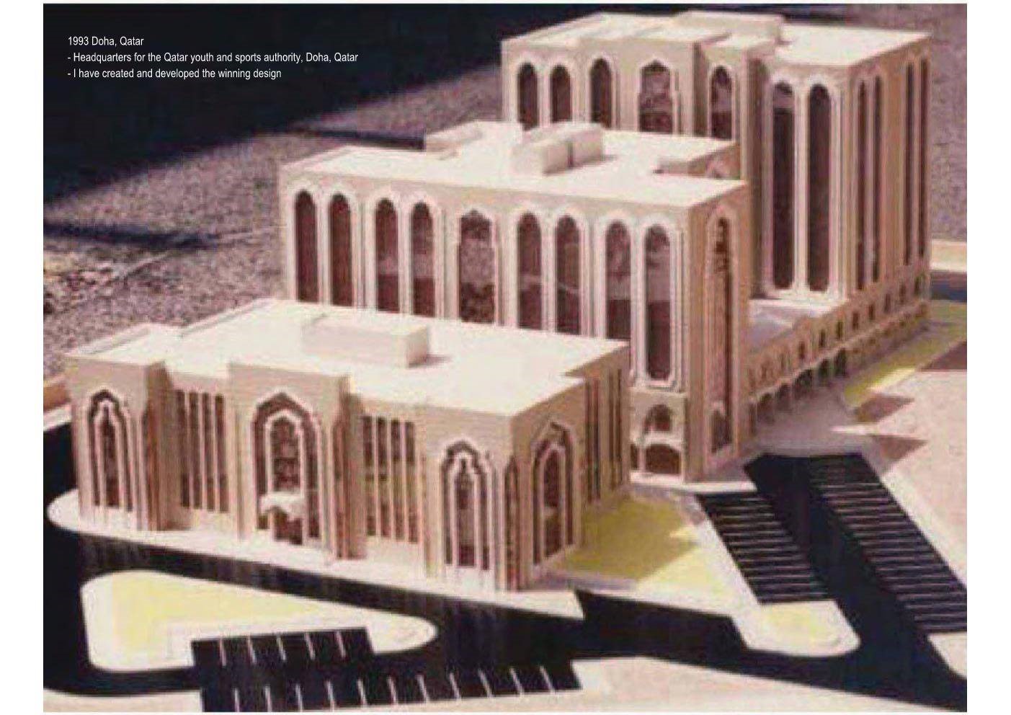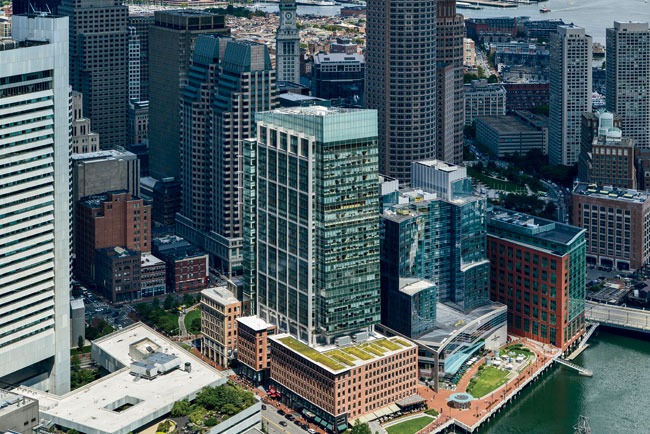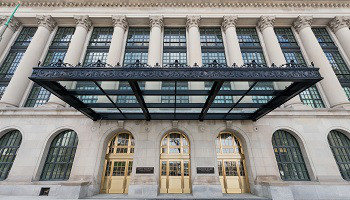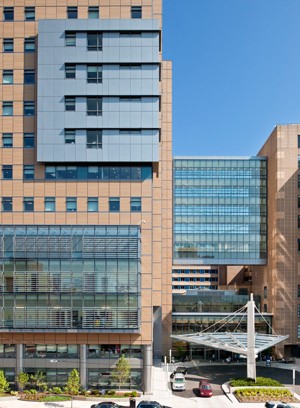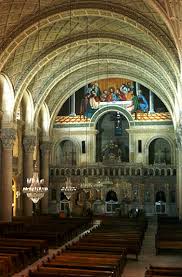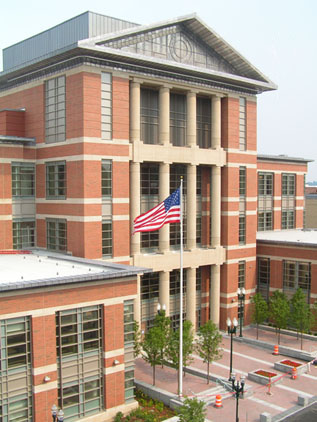
- About
- Leadership
- Portfolio
- Work In Progress
- Public
- Golf clubhouse and ancillary buildings at Yas Island | Abu Dhabi, UAE
- Abu Dhabi theatre at Breakwater | Abu Dhabi, UAE
- Granada Mall Extension | Riyadh, KSA
- Worcester Trial Court | MA, USA
- Headquarters for Qatar youth and sports authority | Doha, Qatar
- Archangel Raphael Cathedral | Almaadi, Egypt
- Extension and renovation of St Mark's Coptic Curch | Alexandria, Egypt
- Mixed use
- Academic
- Competitions
- Contact
© 2016 Armanios Architecture, P.C. All rights reserved. Website design by Rafik Armanios
armanios architecture pc
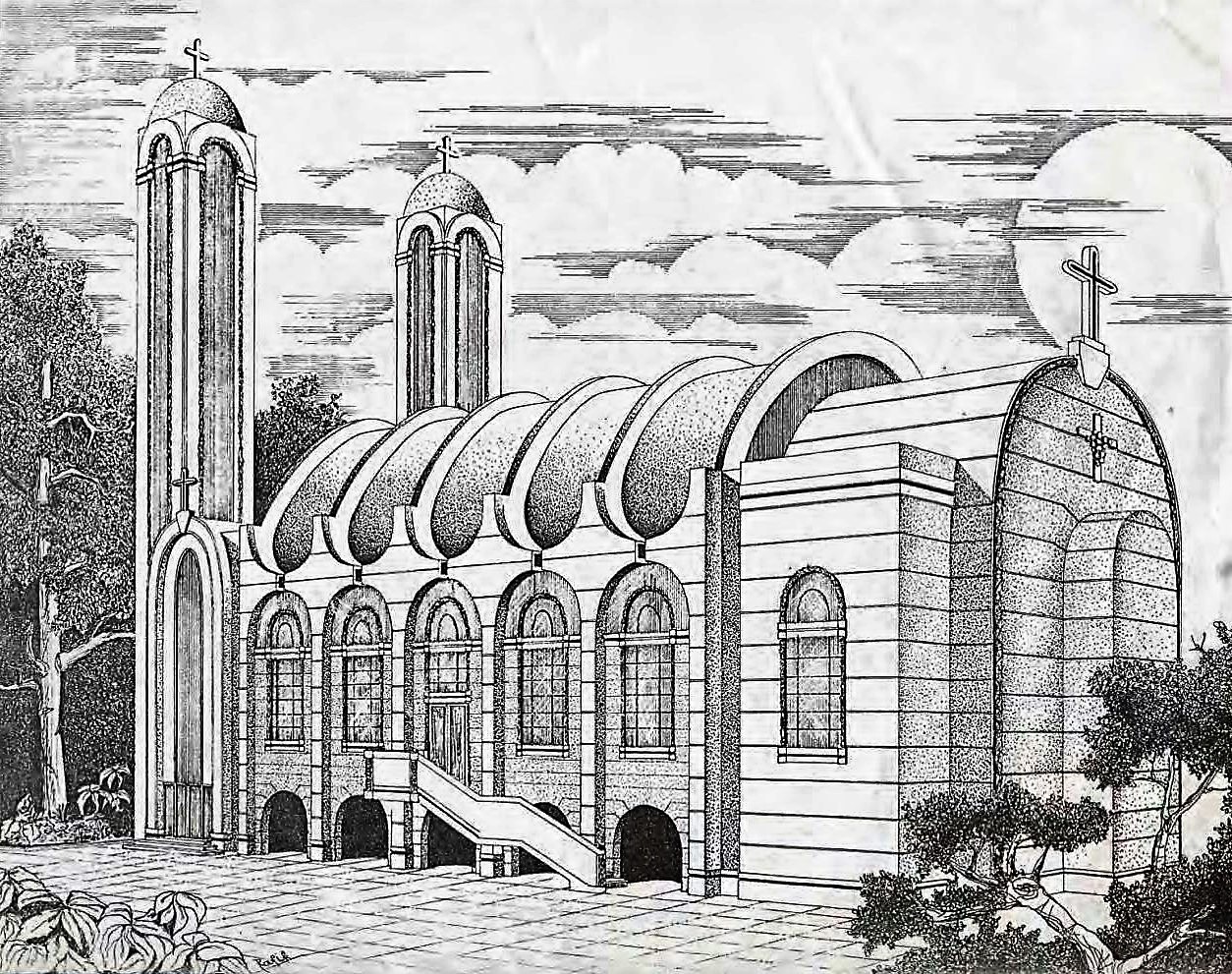

| Project | Historic redevelopment of Atlantic Wharf | Boston, USA | |
| Overview | Atlantic Wharf is the first platinum LEED certified high rise in Boston. The building contains 1.2 million square feet of space including 86 residential units, ground-level retail and public spaces, six stories of below-grade parking, and 30 floors of office space that bring urban activity directly to the Fort Point Channel water's edge. The design preserves the texture and streetscape of the site, and integrates it with a modern high-rise glass tower that has become a landmark on the Boston skyline. The seven-story limestone Peabody & Stearns Atlantic Building on the northwest corner of the site is completely renovated for residential use and ground-floor retail. The new low-rise structure behind the preserved historic wharf building façades is a mix of office, retail and public uses. The entire ground floor is comprised of high-quality restaurant/retail space which enlivens the block, provides amenity space for residents, employees and visitors, and engages the urban street edge. | |
| Client | Boston Property | |
| Cost | $300 million (Estimated value) | |
| Type | Mixed-Use | |
| Services | Work performed as Senior Project Architect while with CBT Architects, Boston, USA |

