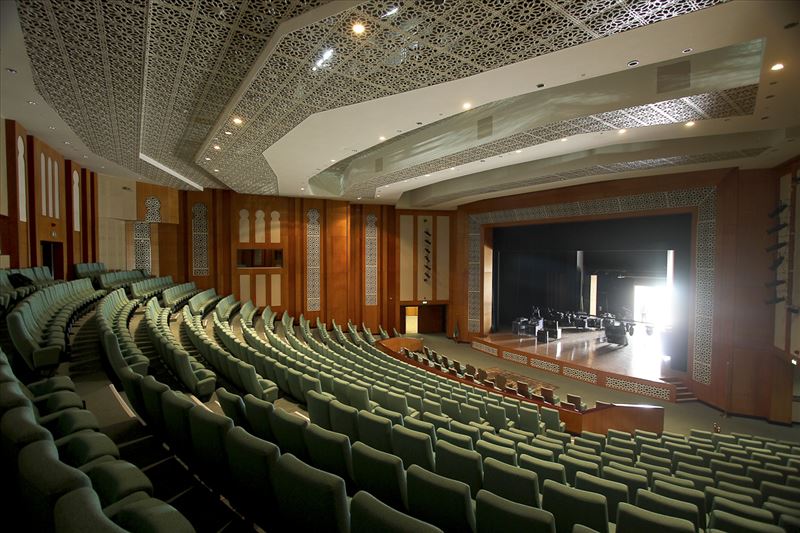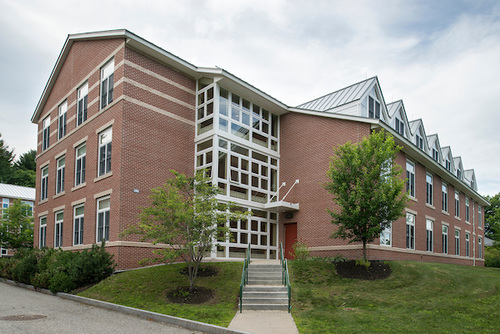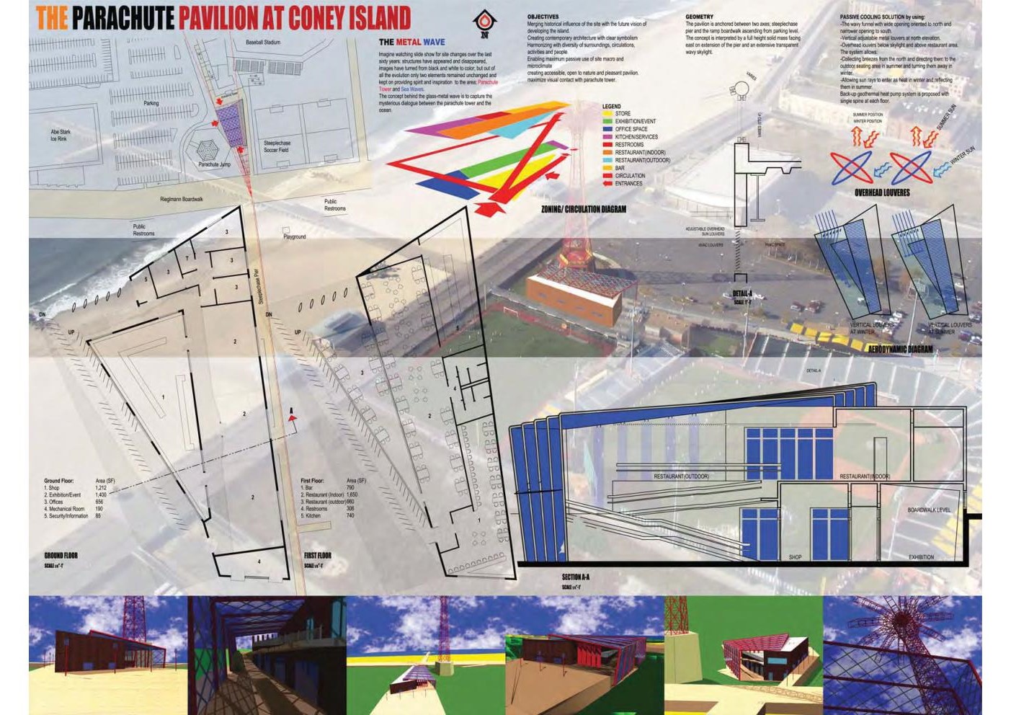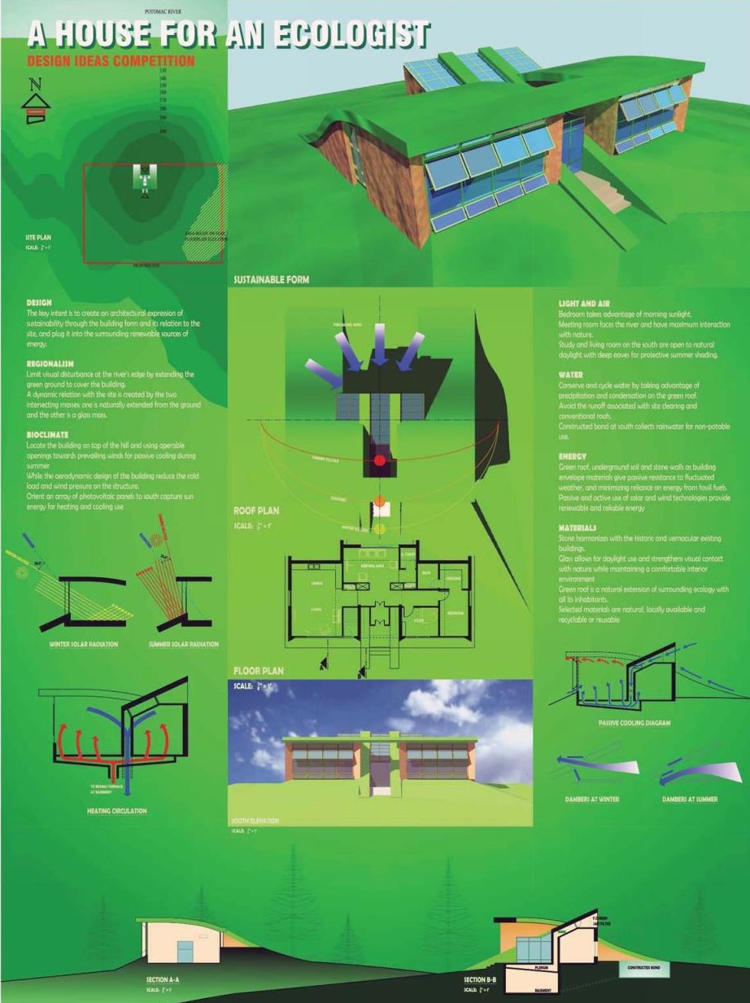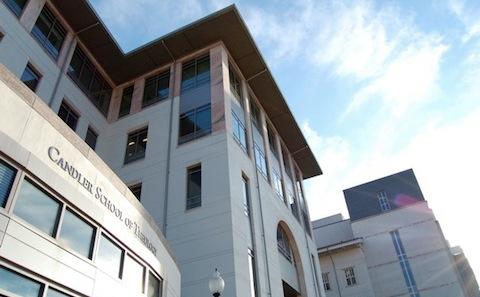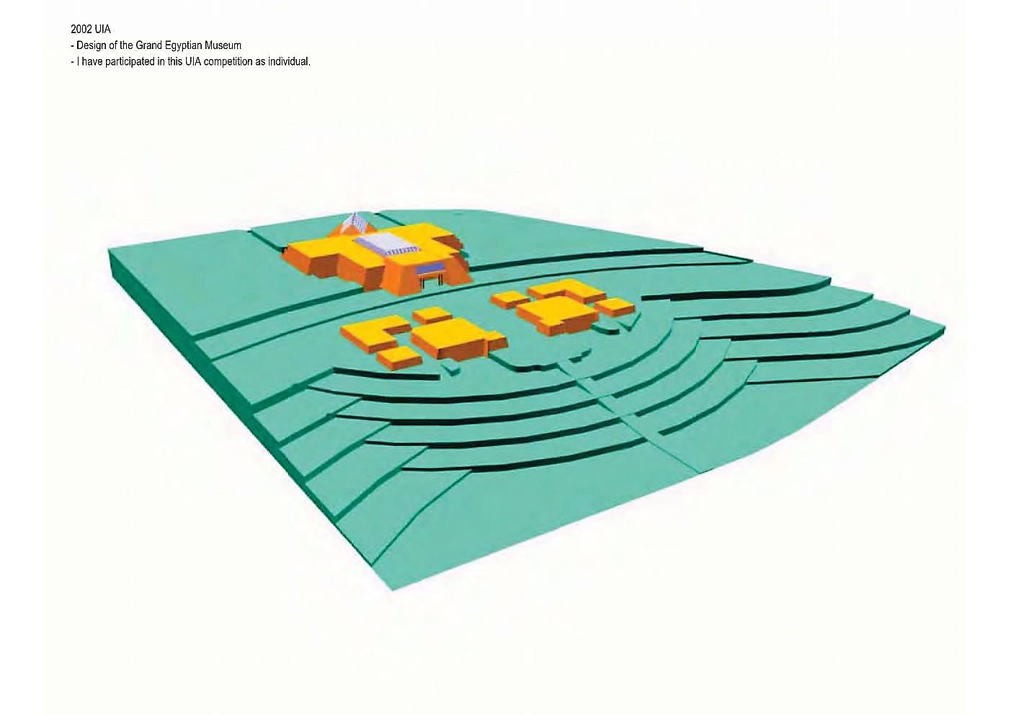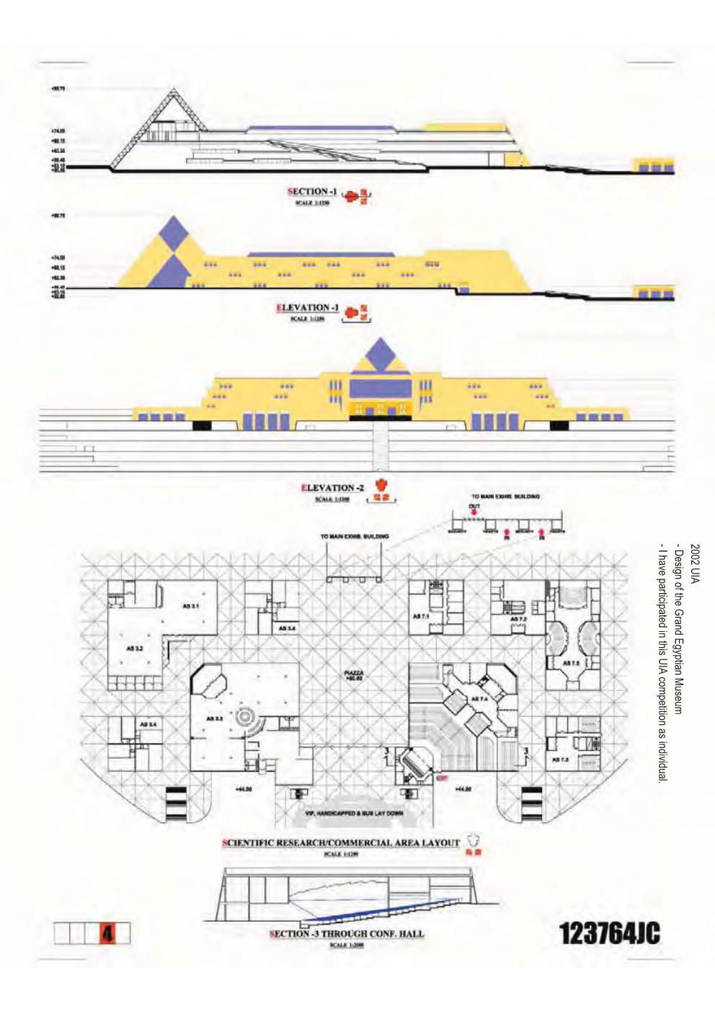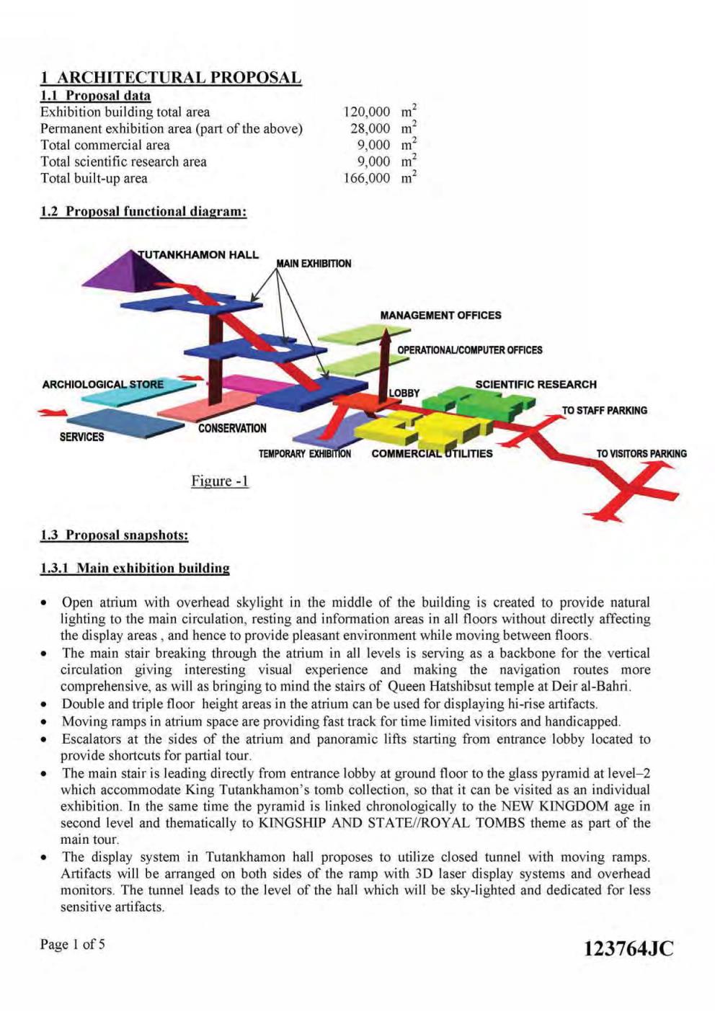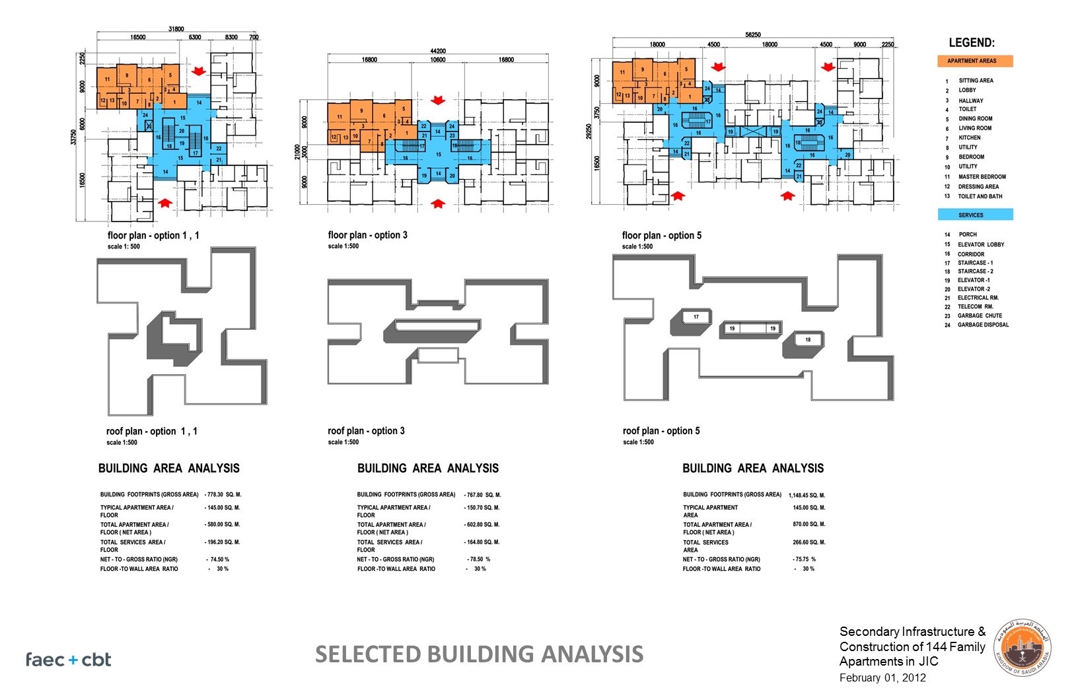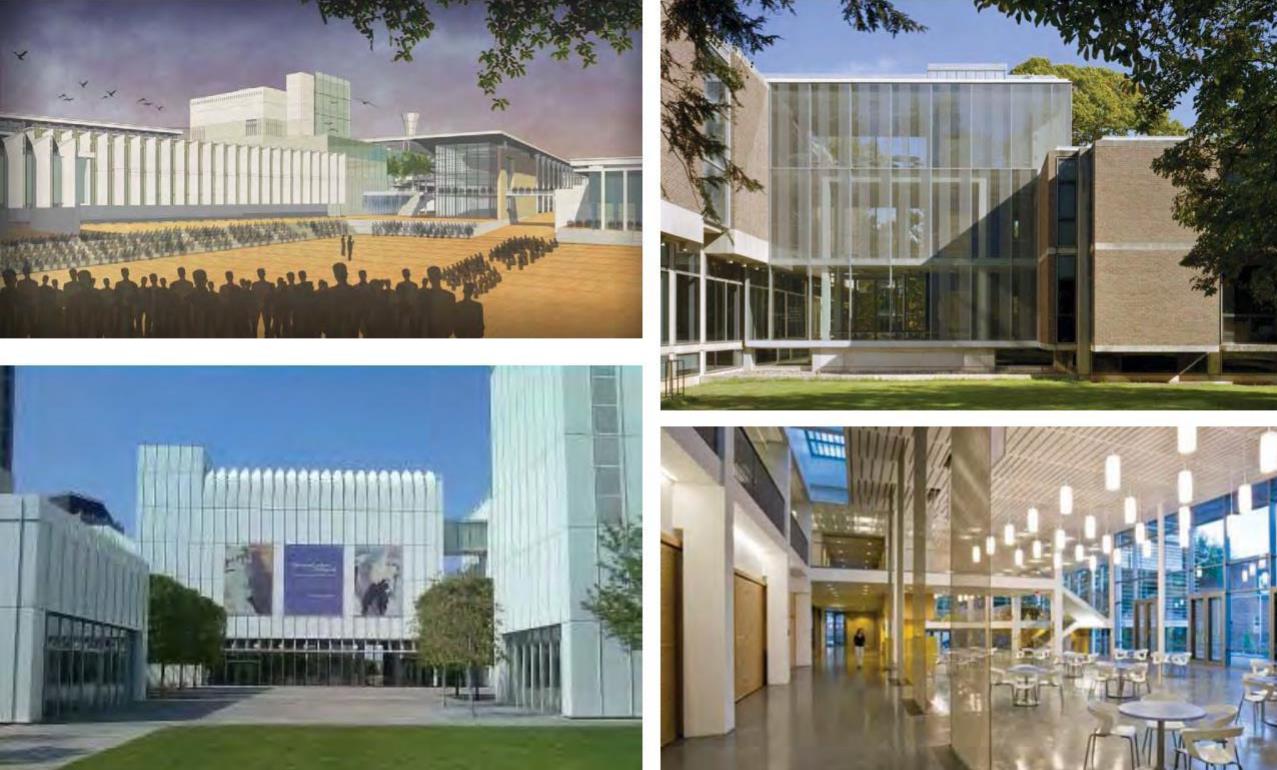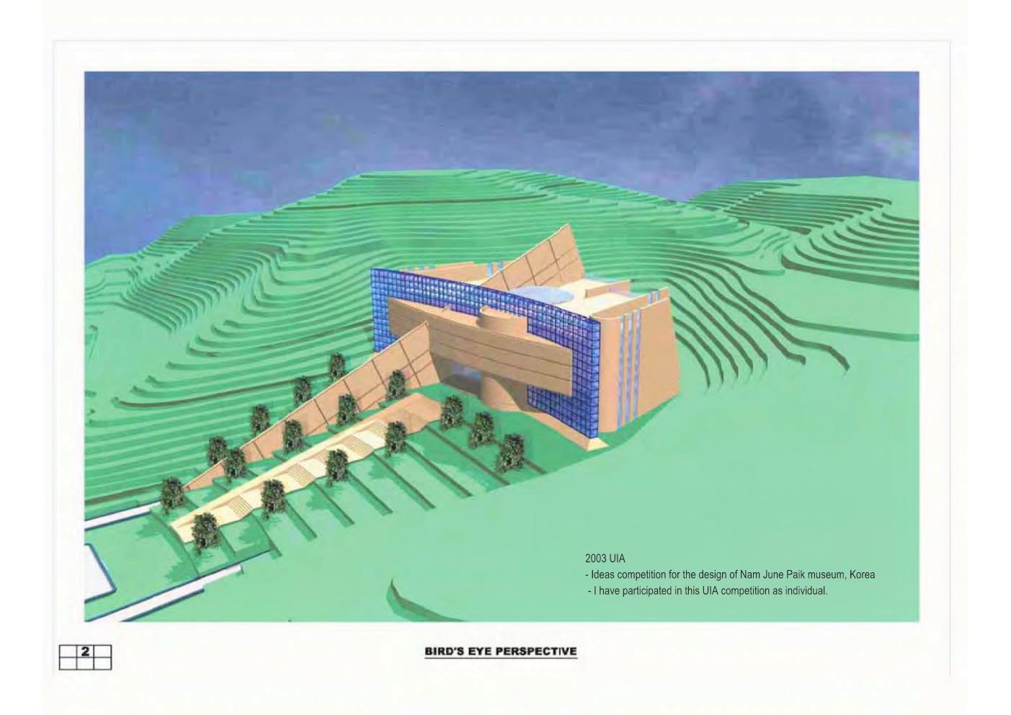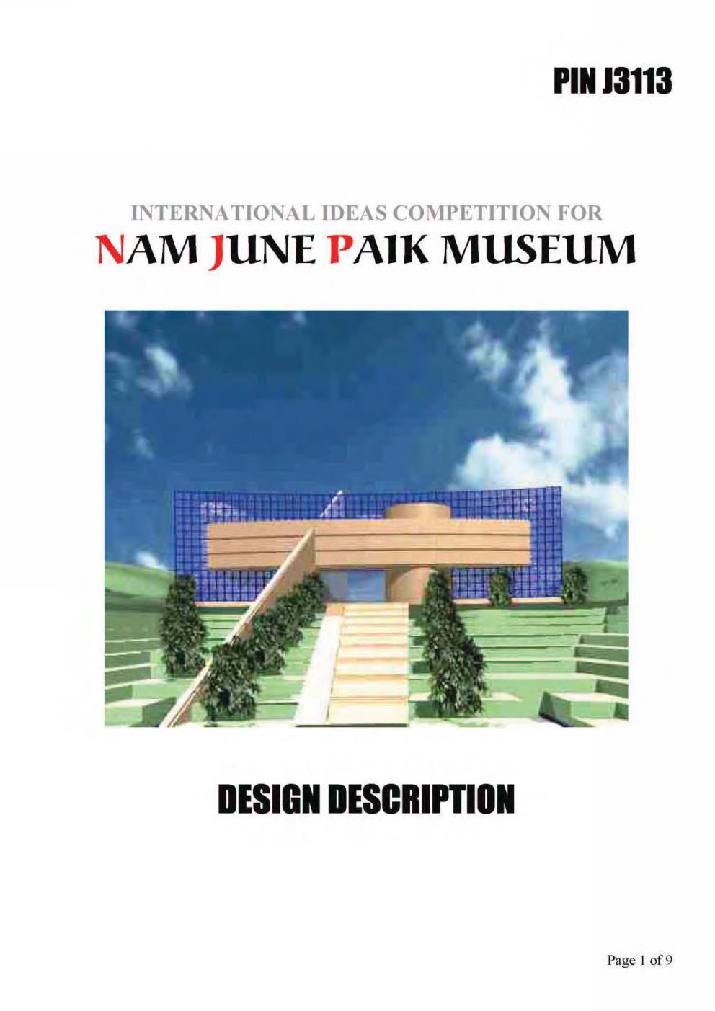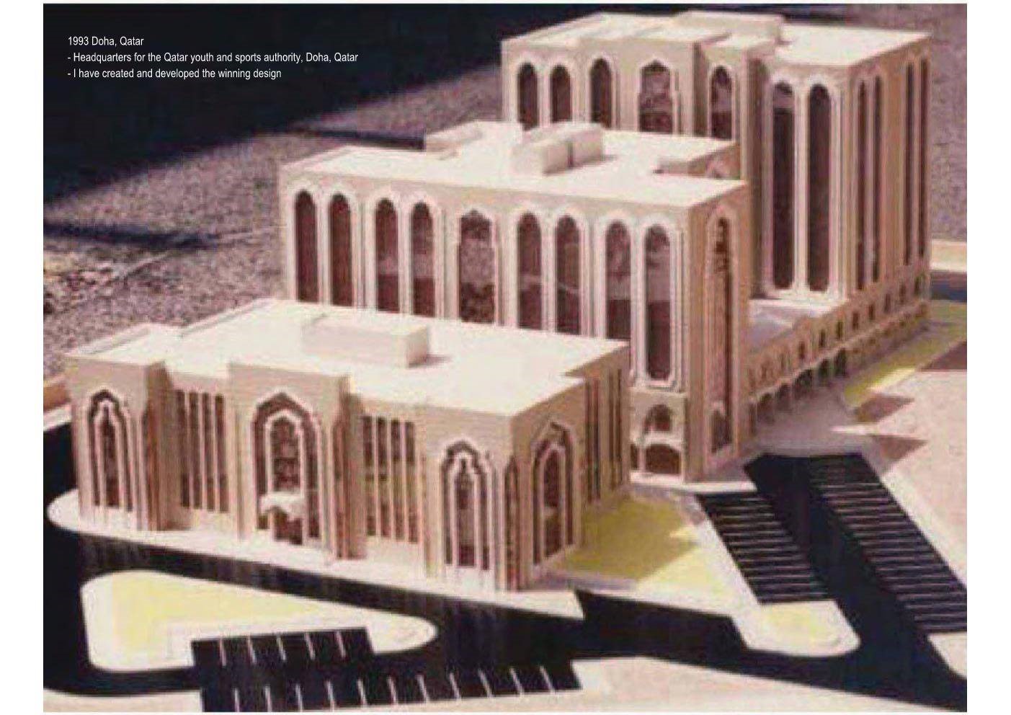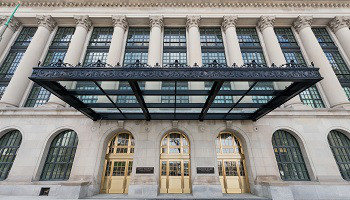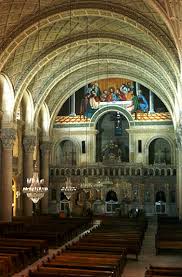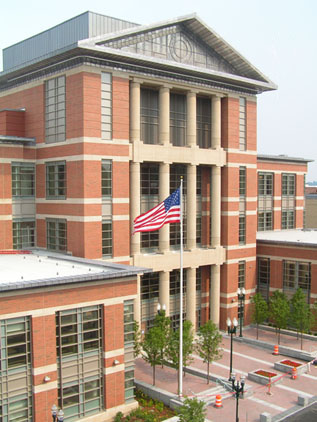
- About
- Leadership
- Portfolio
- Work In Progress
- Public
- Golf clubhouse and ancillary buildings at Yas Island | Abu Dhabi, UAE
- Abu Dhabi theatre at Breakwater | Abu Dhabi, UAE
- Granada Mall Extension | Riyadh, KSA
- Worcester Trial Court | MA, USA
- Headquarters for Qatar youth and sports authority | Doha, Qatar
- Archangel Raphael Cathedral | Almaadi, Egypt
- Extension and renovation of St Mark's Coptic Curch | Alexandria, Egypt
- Mixed use
- Academic
- Competitions
- Contact
© 2016 Armanios Architecture, P.C. All rights reserved. Website design by Rafik Armanios
armanios architecture pc
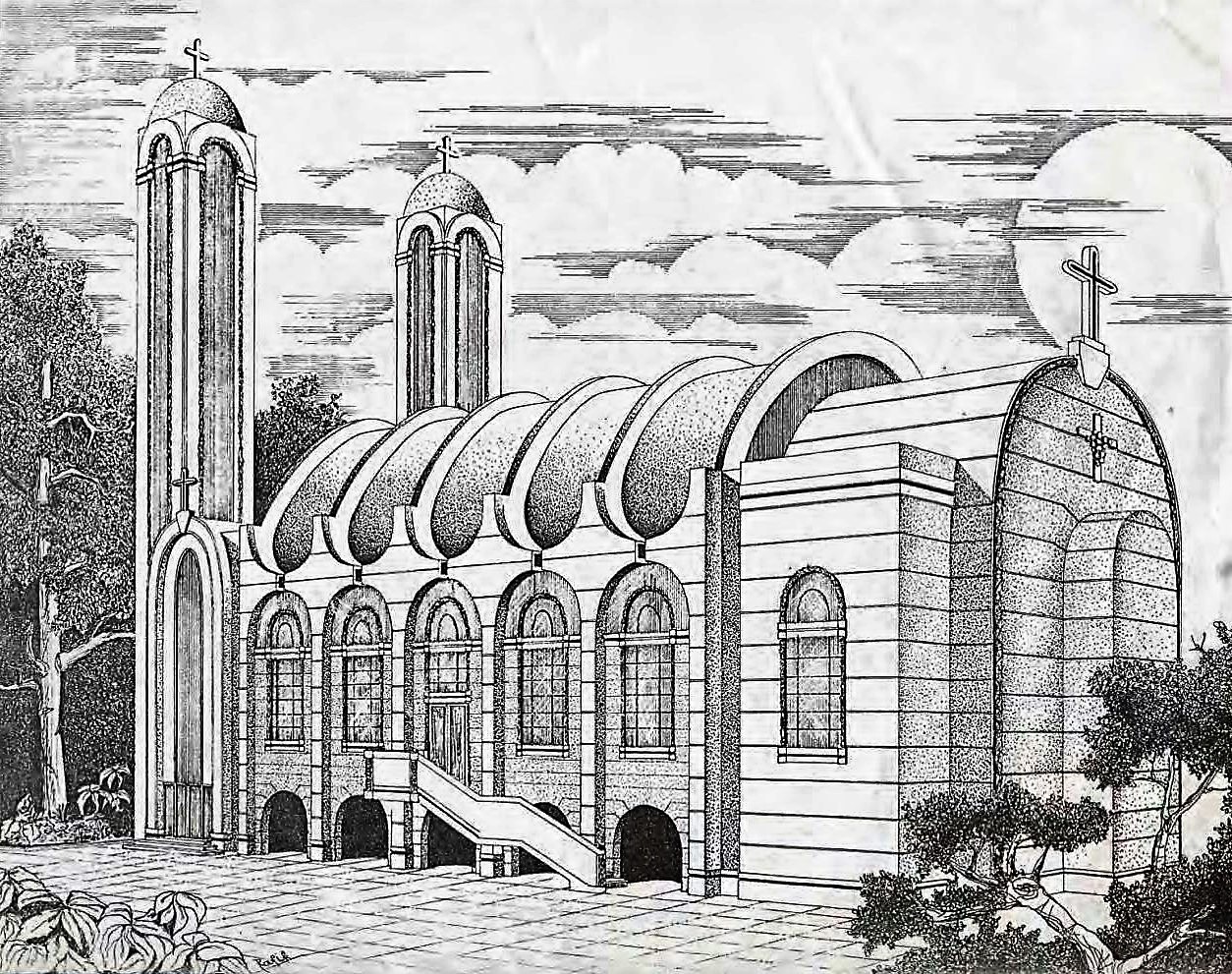

| Project | Candler school of theology, Emory University | GA, USA | |
| Overview | The Candler School creates a gateway to Emory’s historic quadrangle through a series of interconnected terraces and stairs in the fashion of a medieval town. The School comprises a five-story academic pavilion, including classrooms and the Center for Ethics; a two-story podium for the Library’s public spaces; a three-story pavilion on the podium housing Library administration, special collections, technical services and exhibition areas; and a three-story atrium that unifies the facility. Navigating a steep grade, the facility links the lower campus to Rudolph Plaza. Pitched clay tile roofs, stucco facades, and marble trim echo Emory's Tuscan vocabulary. The academic pavilion was completed in 2008. The Library spaces and atrium are planned for a future phase. Shepley Bulfinch designed the project in association with Collins Cooper Carusi Architects. |
|
| Client | Emory University | |
| Cost | $16.25 million | |
| Type | Academic | |
| Services | Work performed as Senior Project Architect while with SBRA, Boston |

