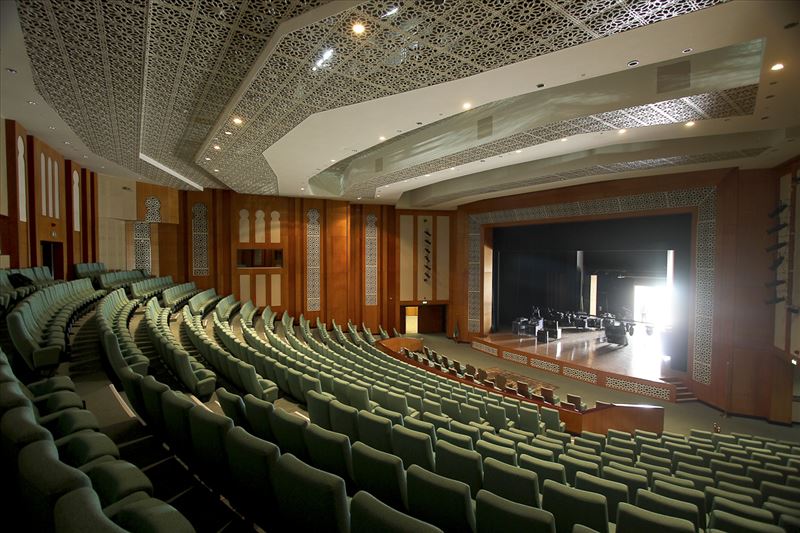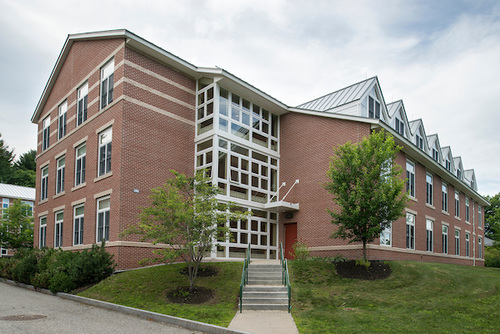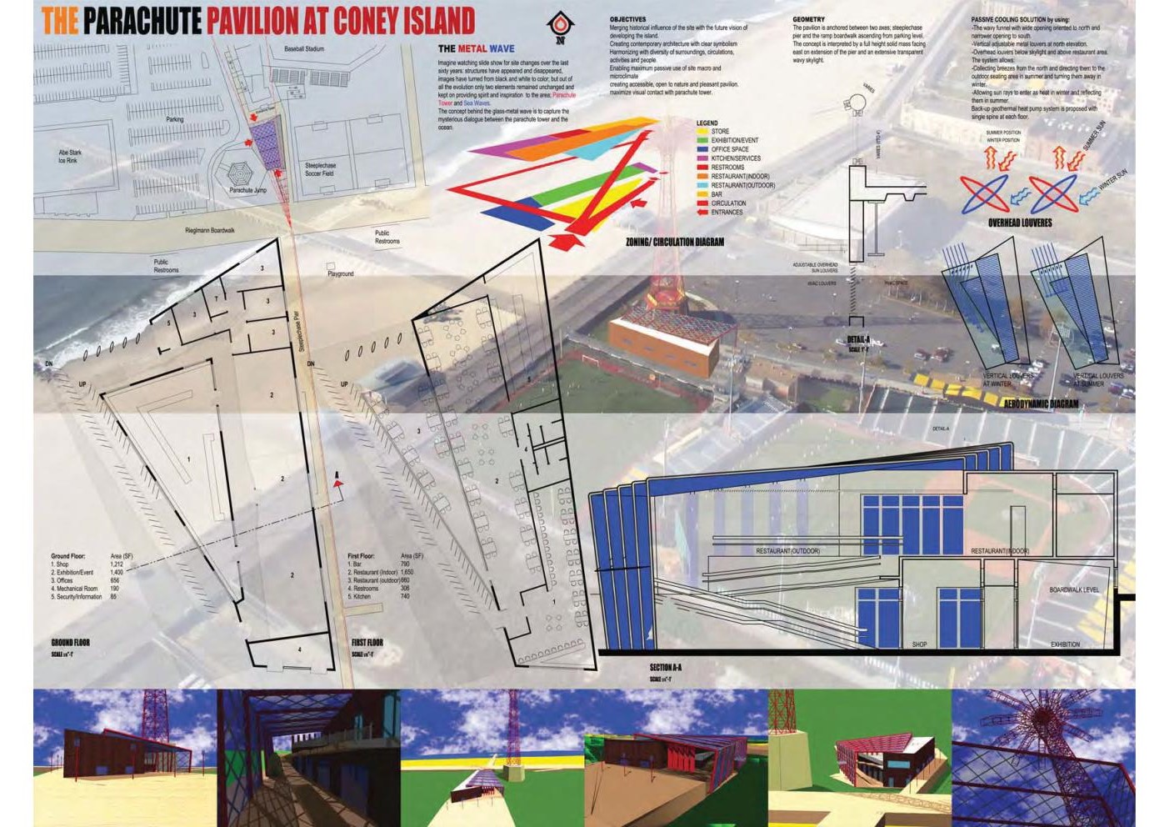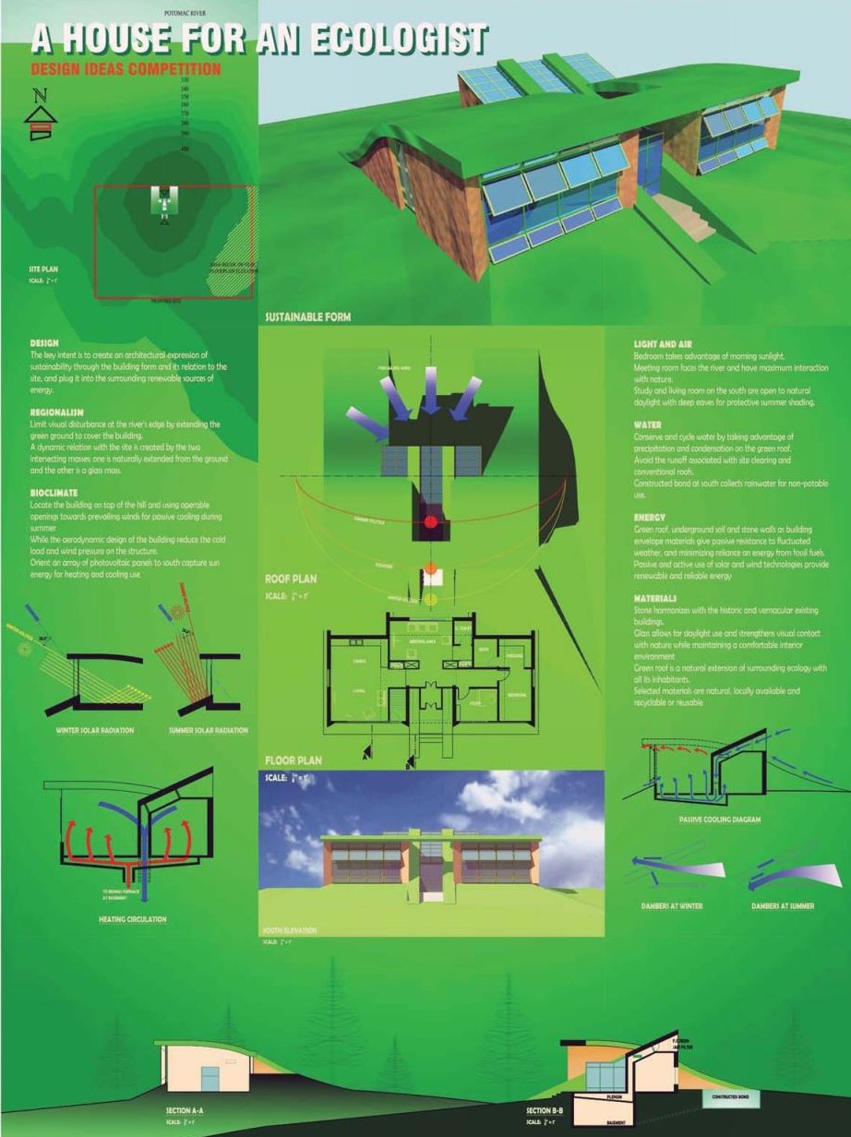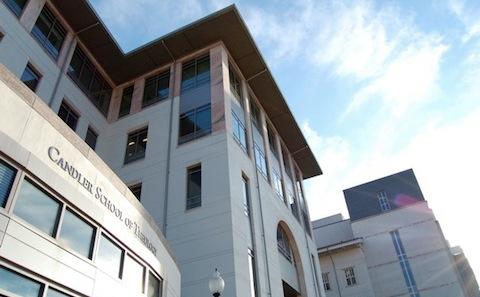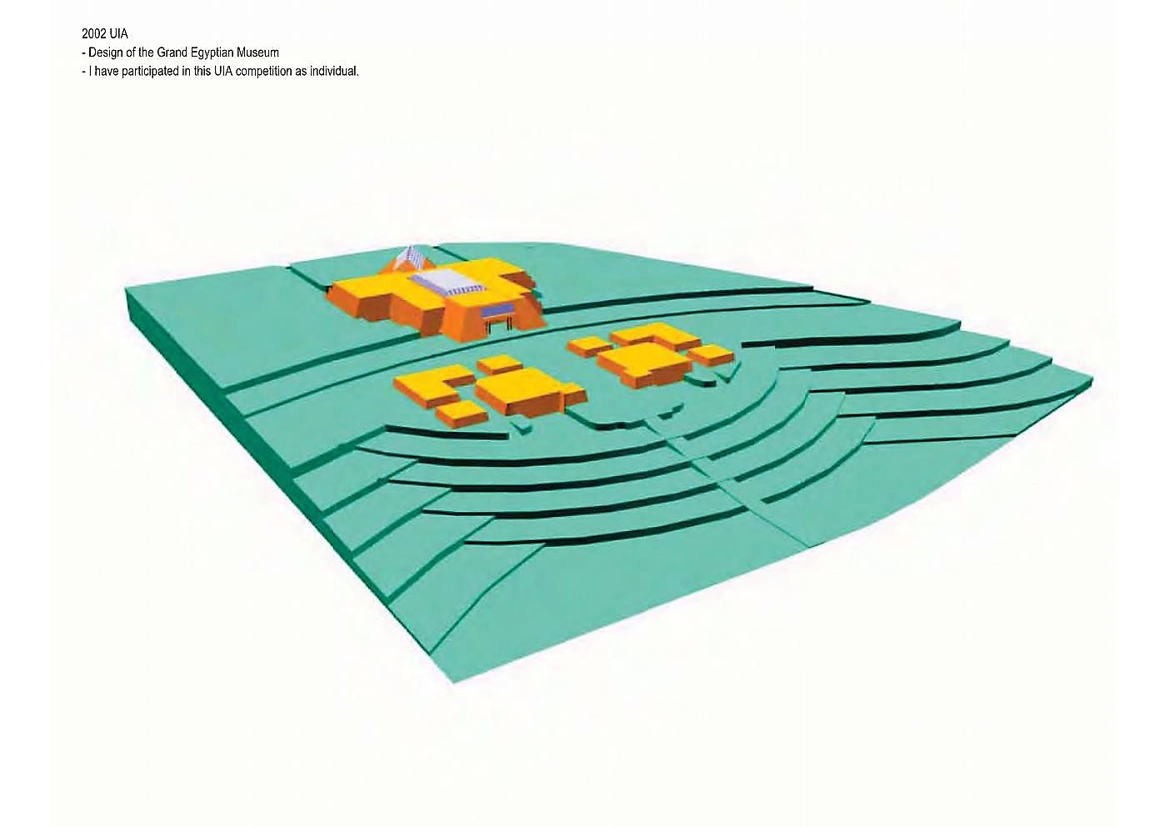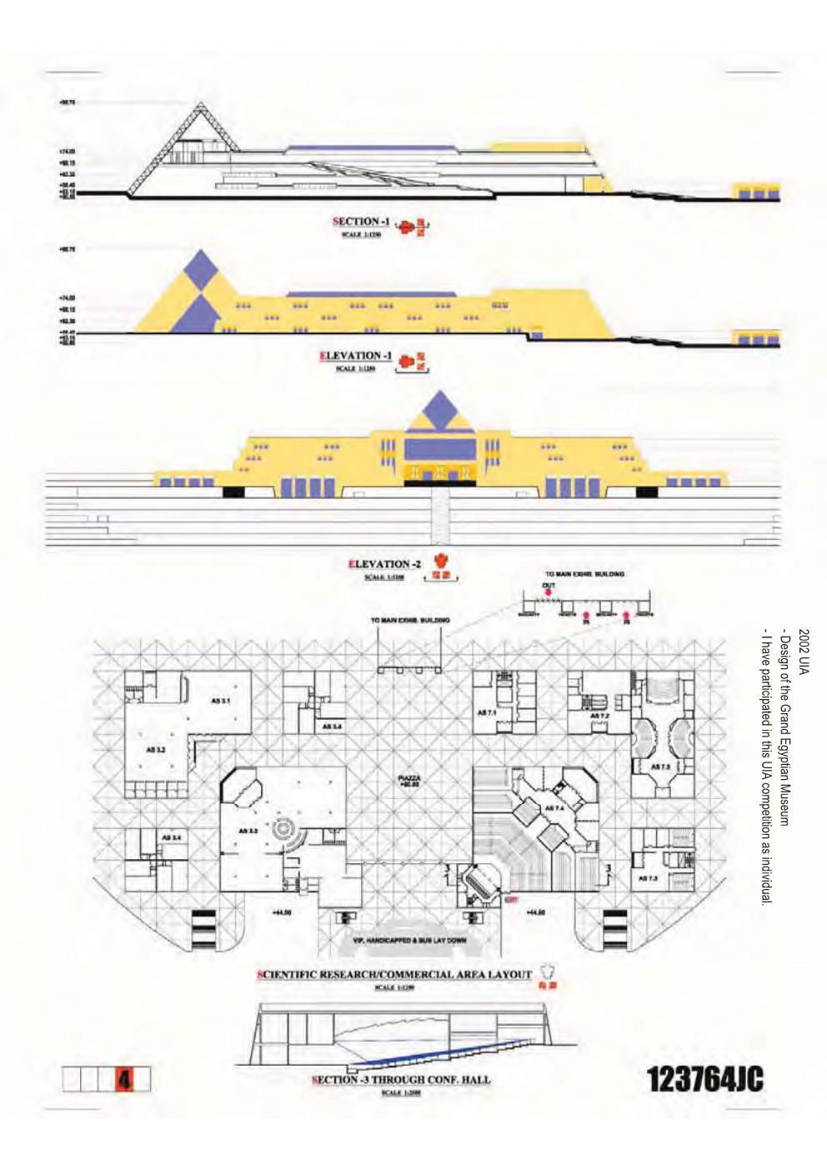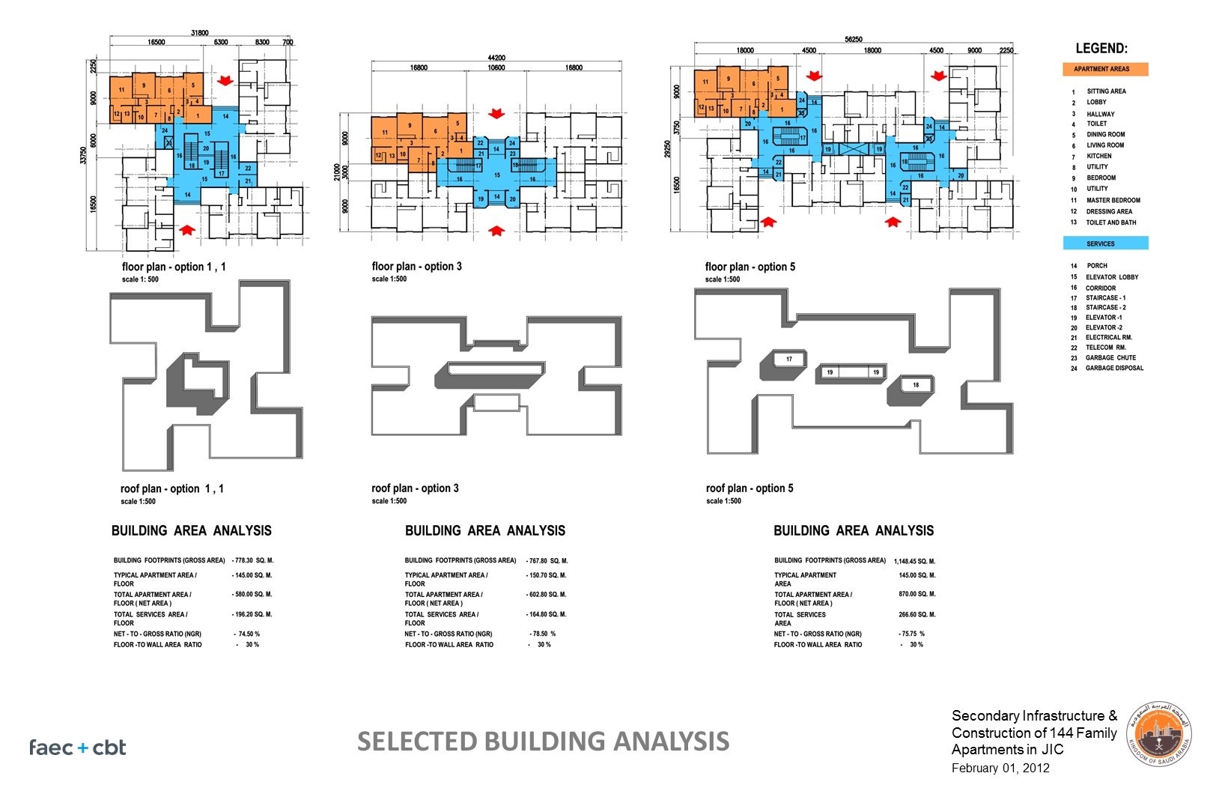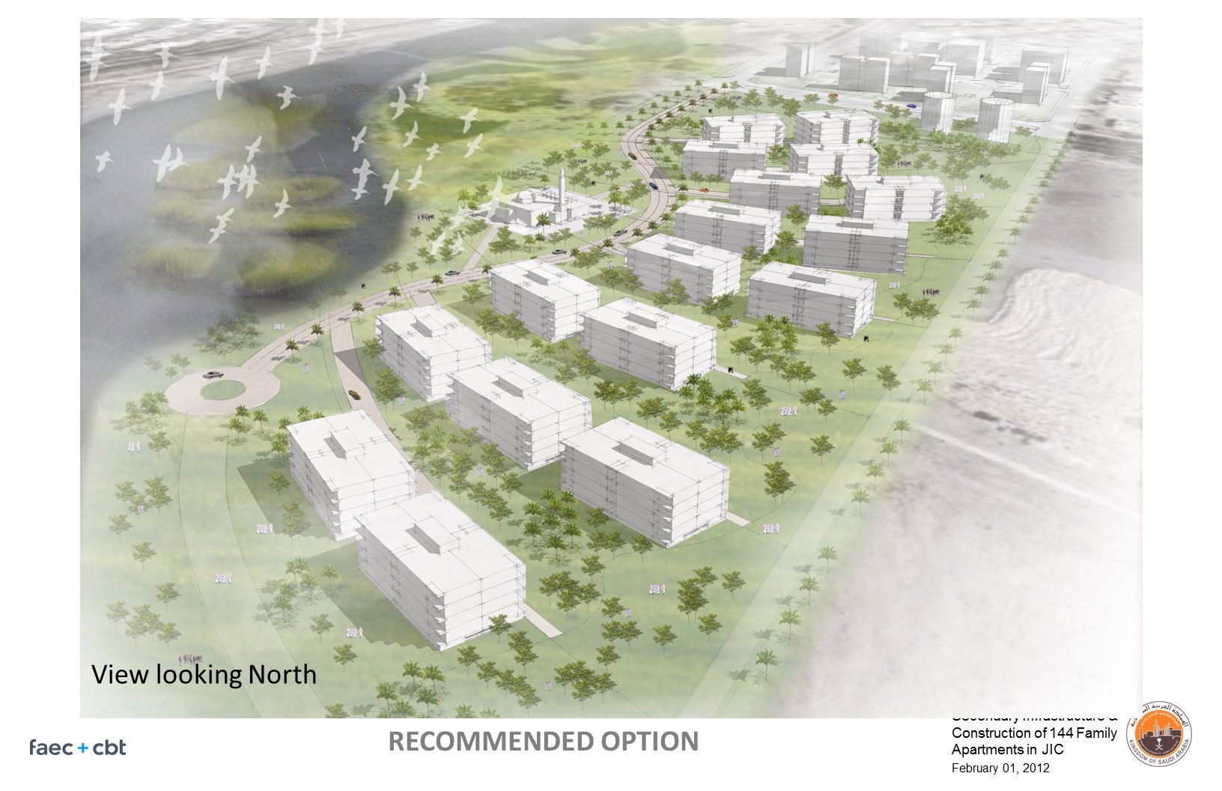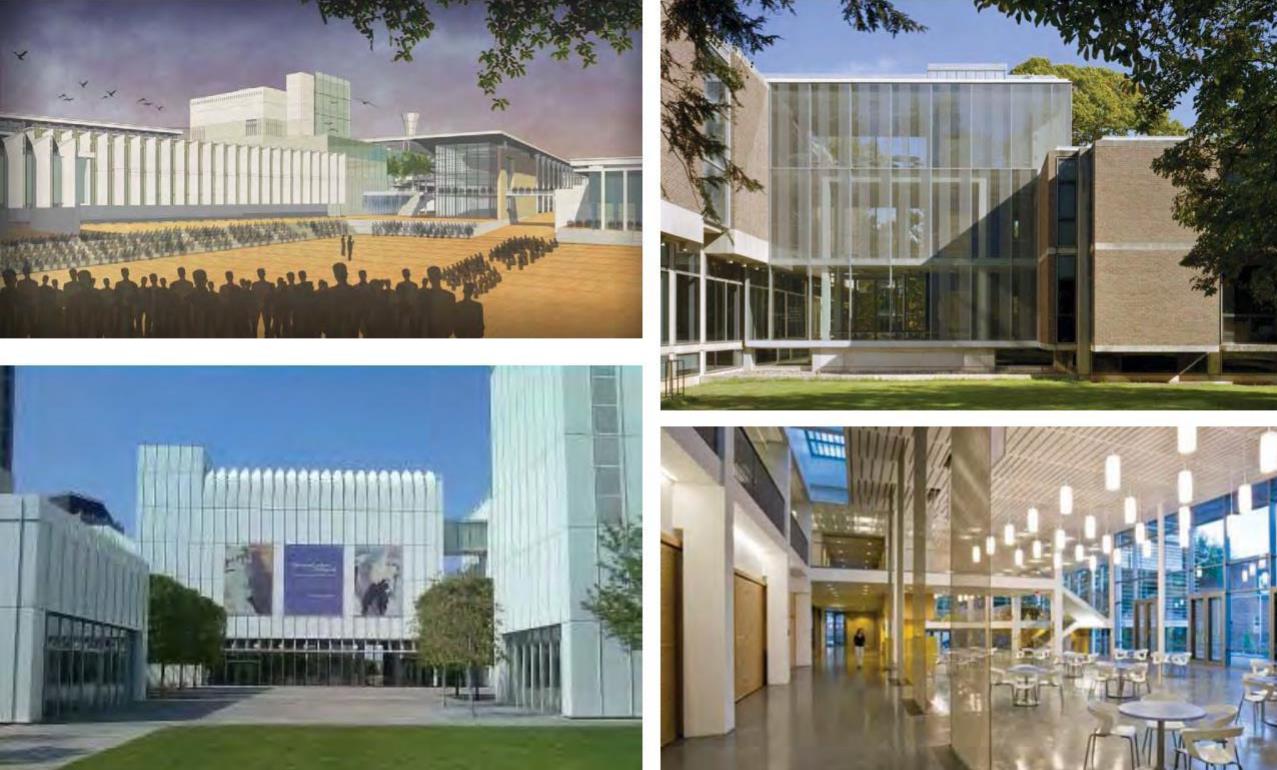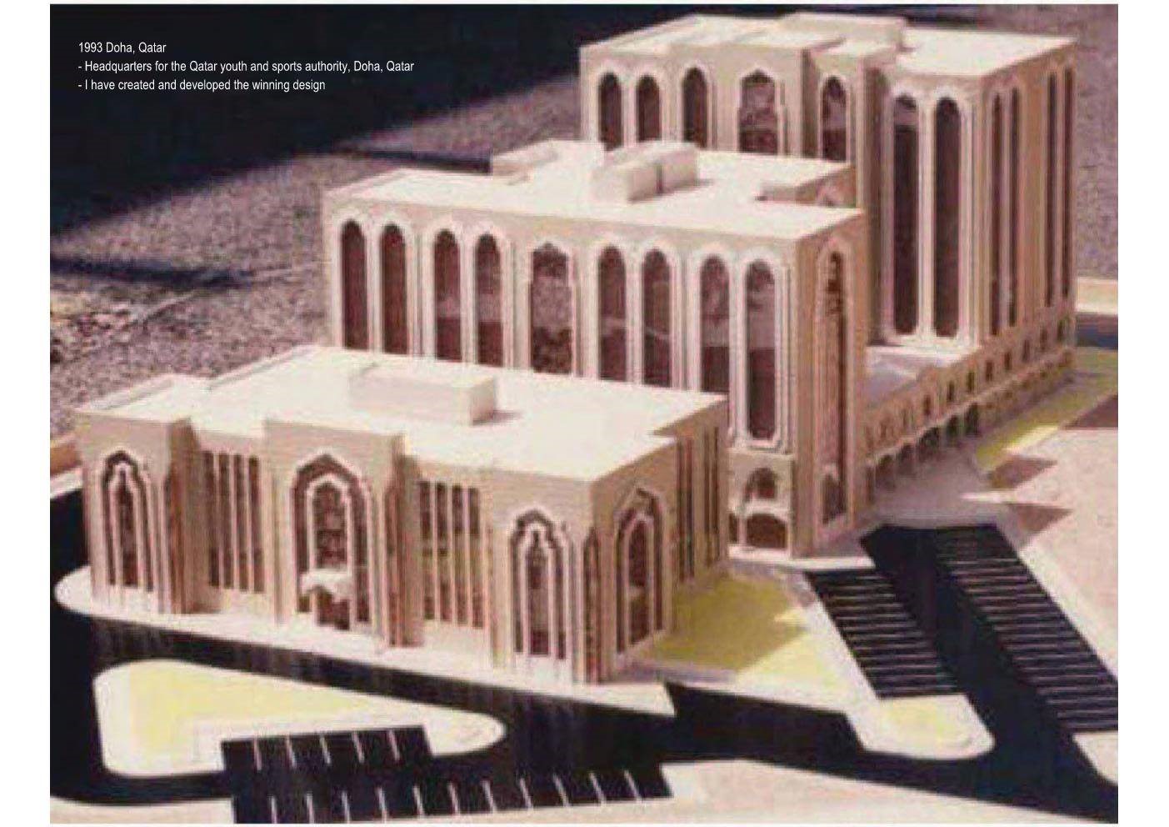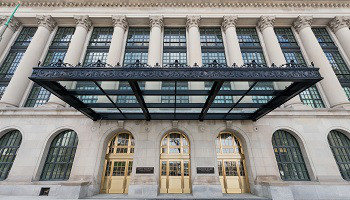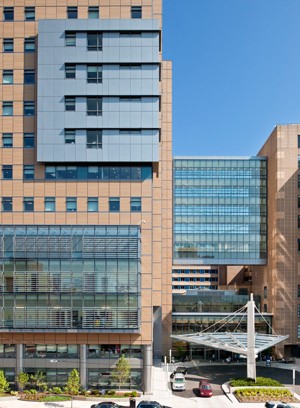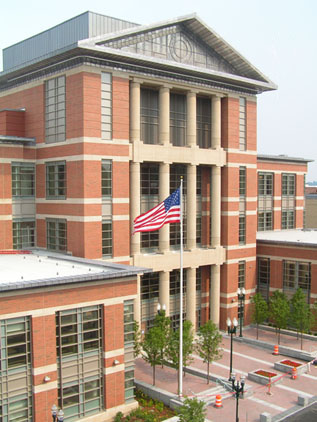
- About
- Leadership
- Portfolio
- Work In Progress
- Public
- Golf clubhouse and ancillary buildings at Yas Island | Abu Dhabi, UAE
- Abu Dhabi theatre at Breakwater | Abu Dhabi, UAE
- Granada Mall Extension | Riyadh, KSA
- Worcester Trial Court | MA, USA
- Headquarters for Qatar youth and sports authority | Doha, Qatar
- Archangel Raphael Cathedral | Almaadi, Egypt
- Extension and renovation of St Mark's Coptic Curch | Alexandria, Egypt
- Mixed use
- Academic
- Competitions
- Contact
© 2016 Armanios Architecture, P.C. All rights reserved. Website design by Rafik Armanios
armanios architecture pc
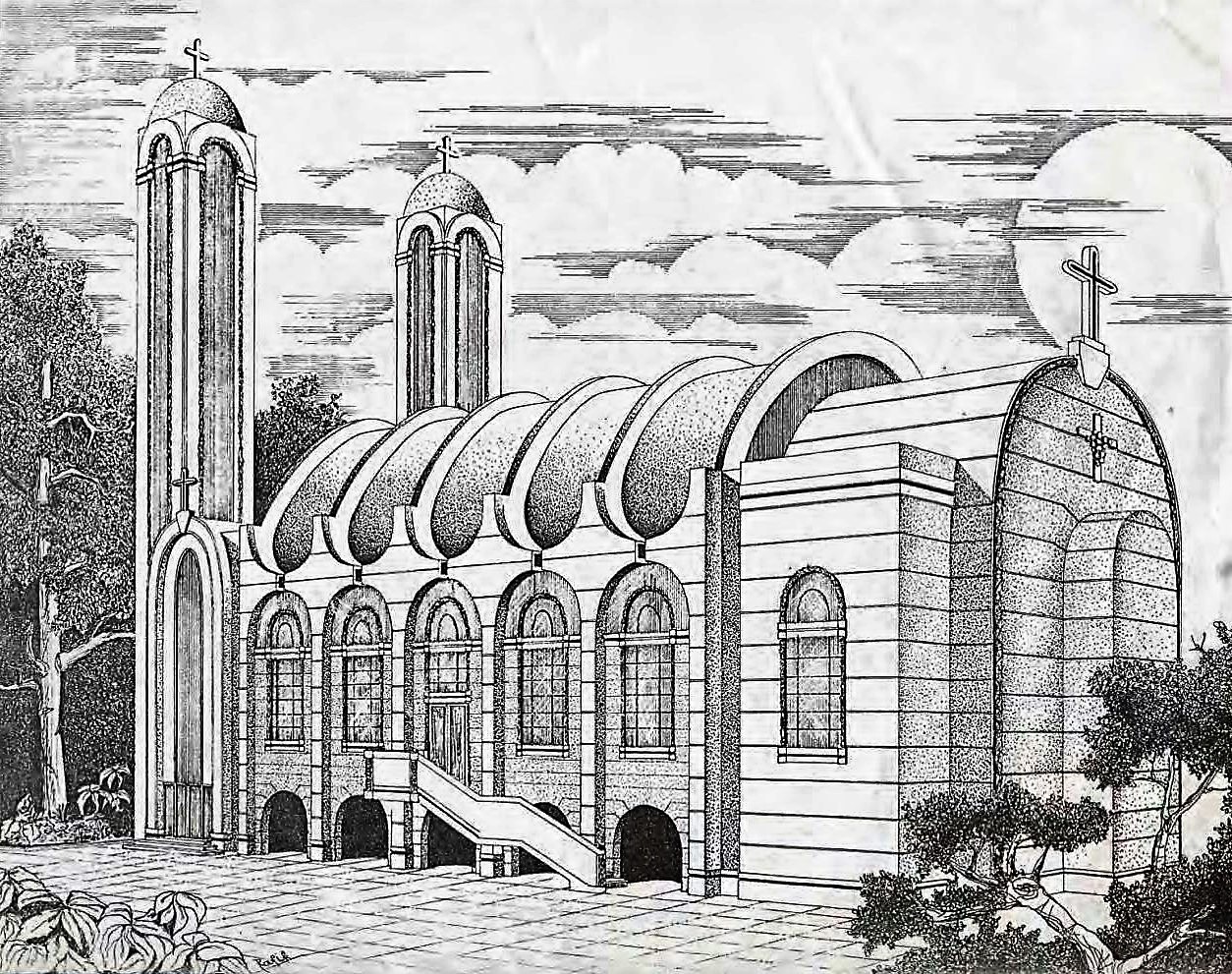

| Project | Smillow Cancer Hospital | New Heaven, USA | |
| Overview | This 14-story facility reinforces the Hospital's reputation as a top-ranking Comprehensive Cancer Center as designated by the National Cancer Institute. Consolidating services previously scattered throughout the campus, the project focuses on making connections. A two-story lobby ties directly into the central atrium space that functions as the heart of this major academic medical center; and a five-story, glass-enclosed bridge connects the new Center to the existing Children's Pavilion. Additional connections were created to bridge surgery, waiting, and the adjacent clinical lab and garage structure. The Center offers integrated inpatient and outpatient services, including 168 private rooms, 12 operating rooms, radiation therapy, a women's cancer center, a pediatric oncology unit, and a full complement of imaging technologies. Sustainable design elements include a terra cotta rain screen exterior wall, light-filled interiors, and a mid-level rooftop garden for patients and families. The hospital, which opened to outpatients in October 2009, is LEED certified. |
|
| Client | Yale New Haven Health | |
| Cost | $430 million | |
| Type | Public | |
| Services | Work performed as Project Architect while with SBRA, Boston, USA |

