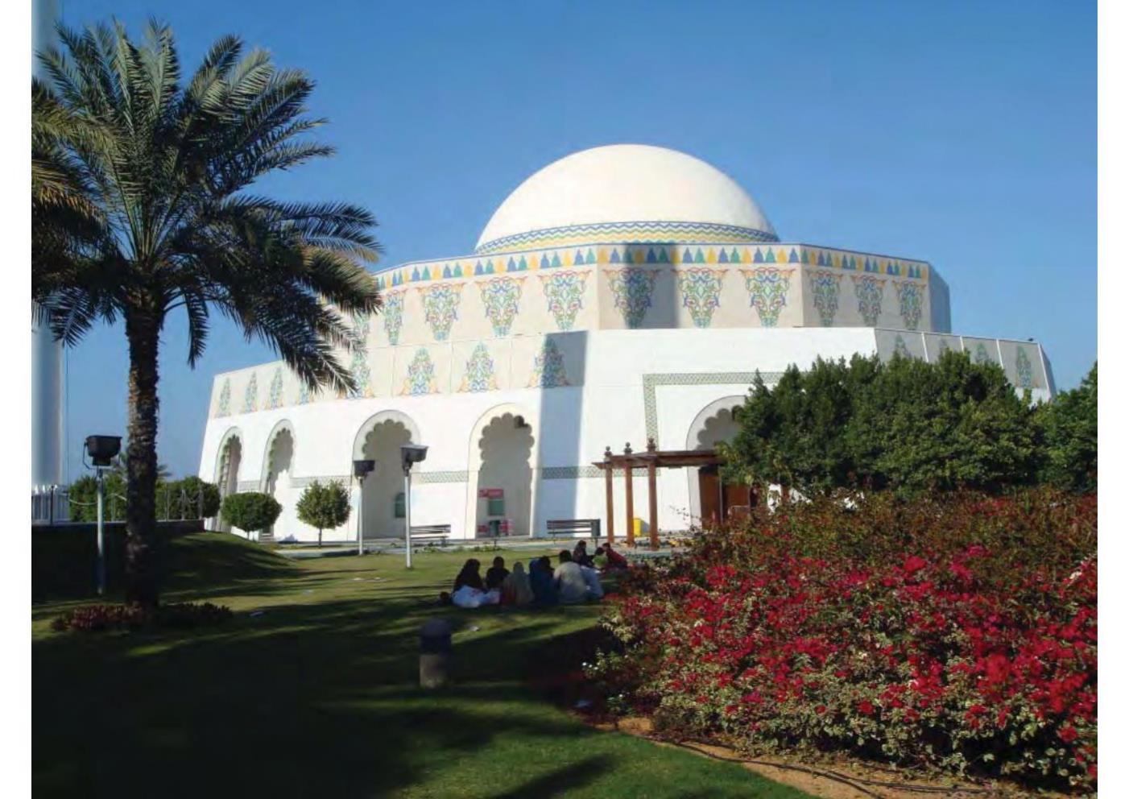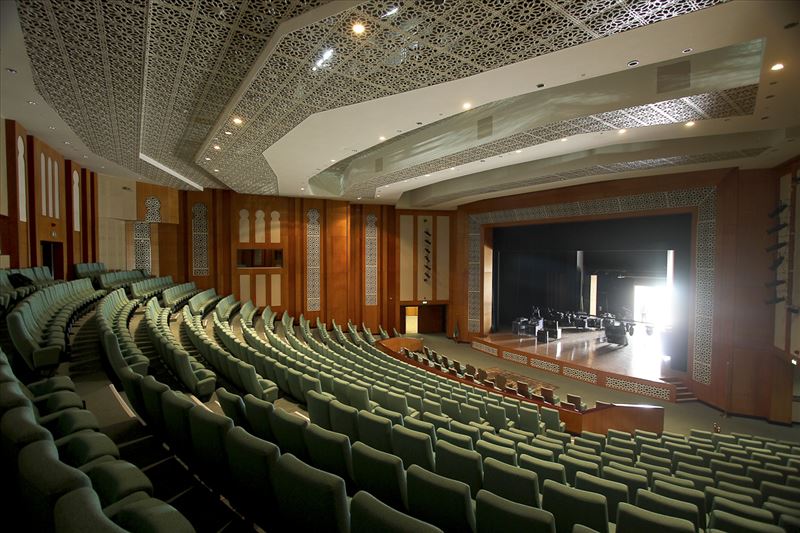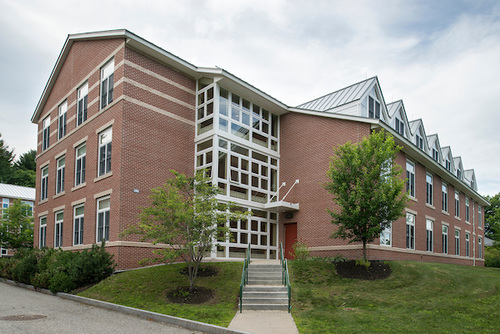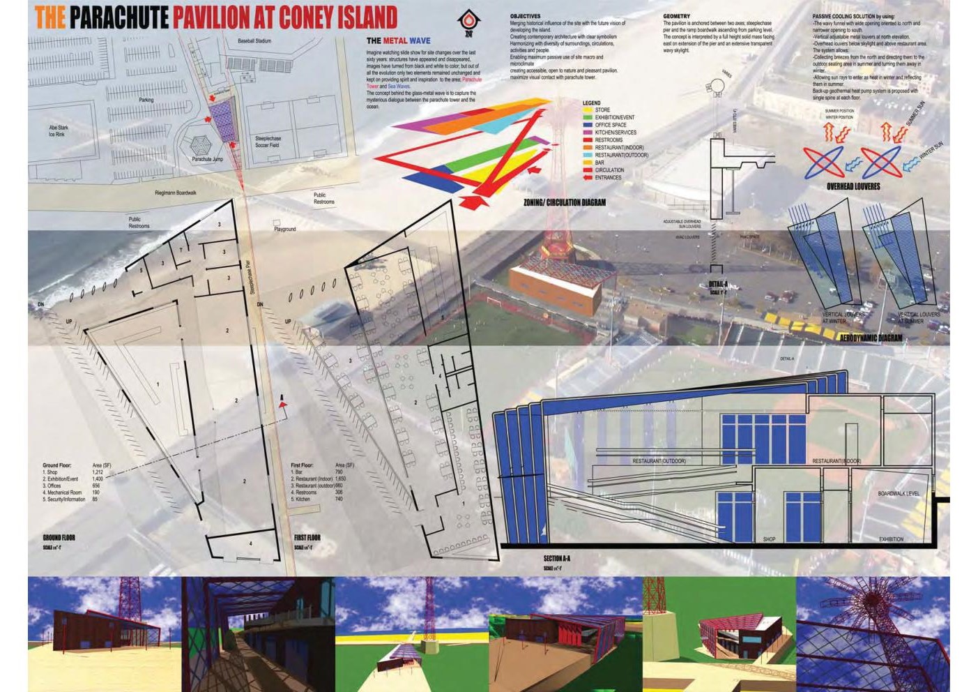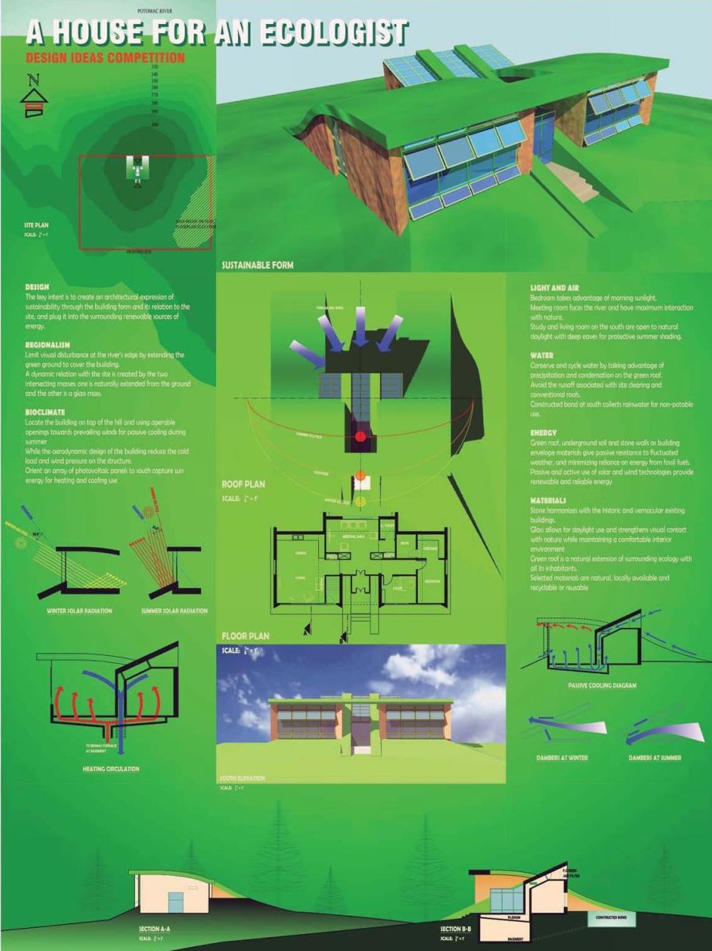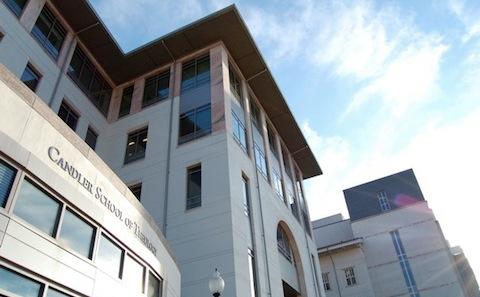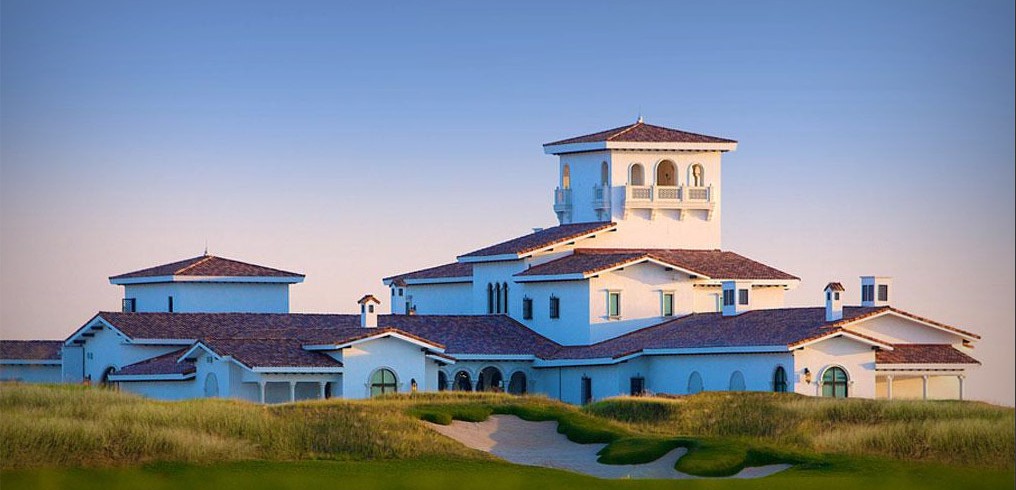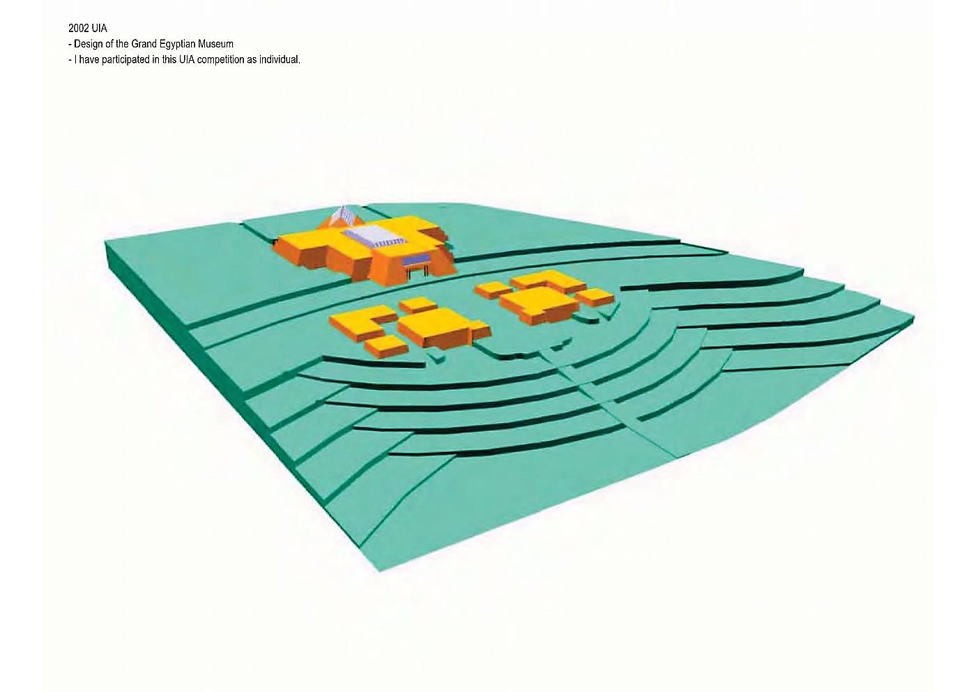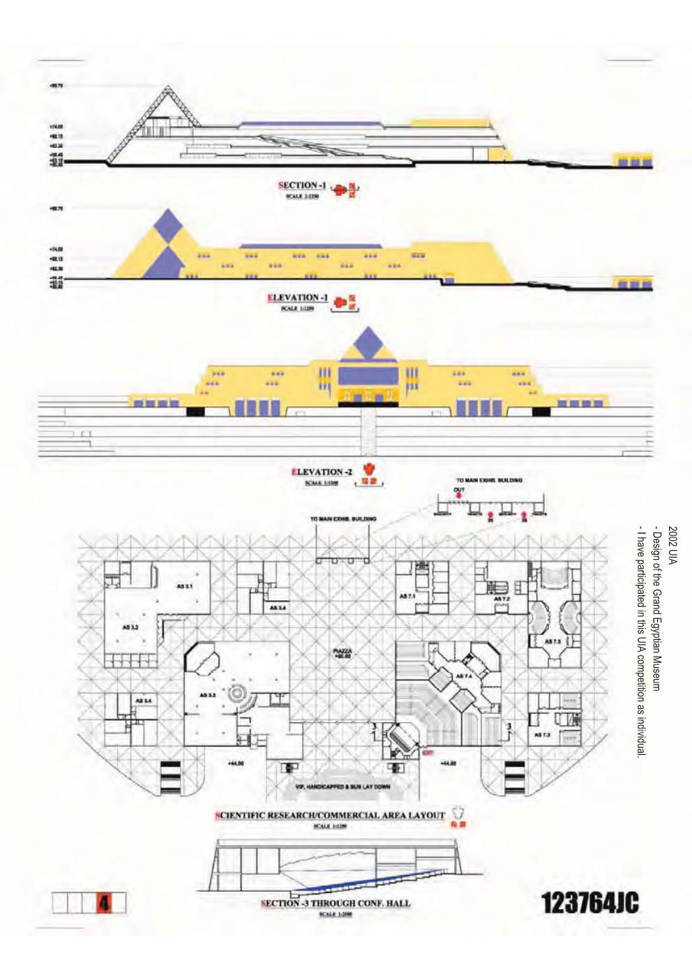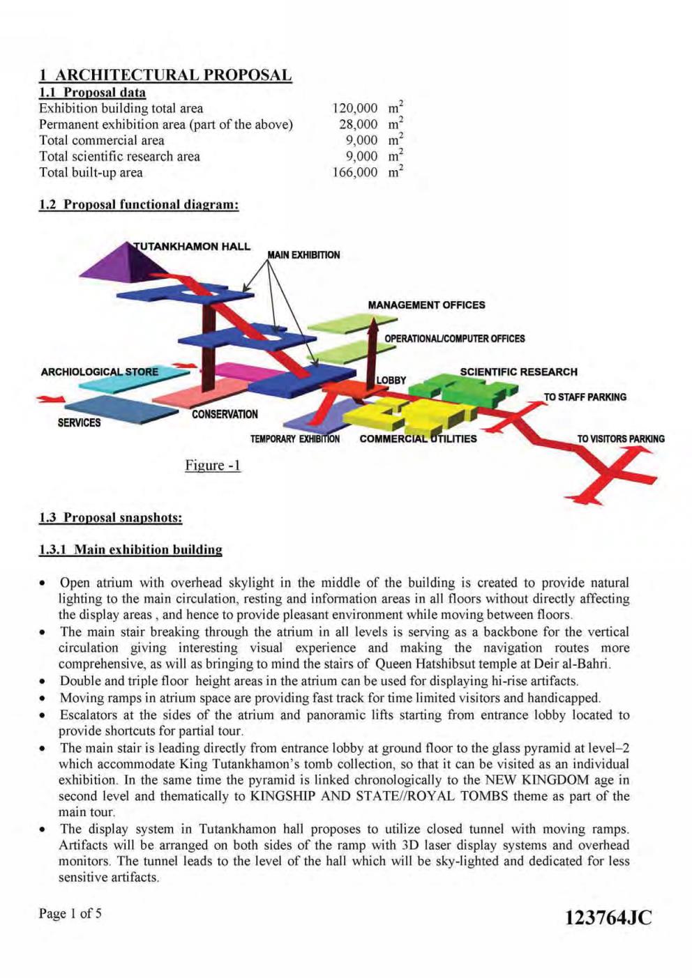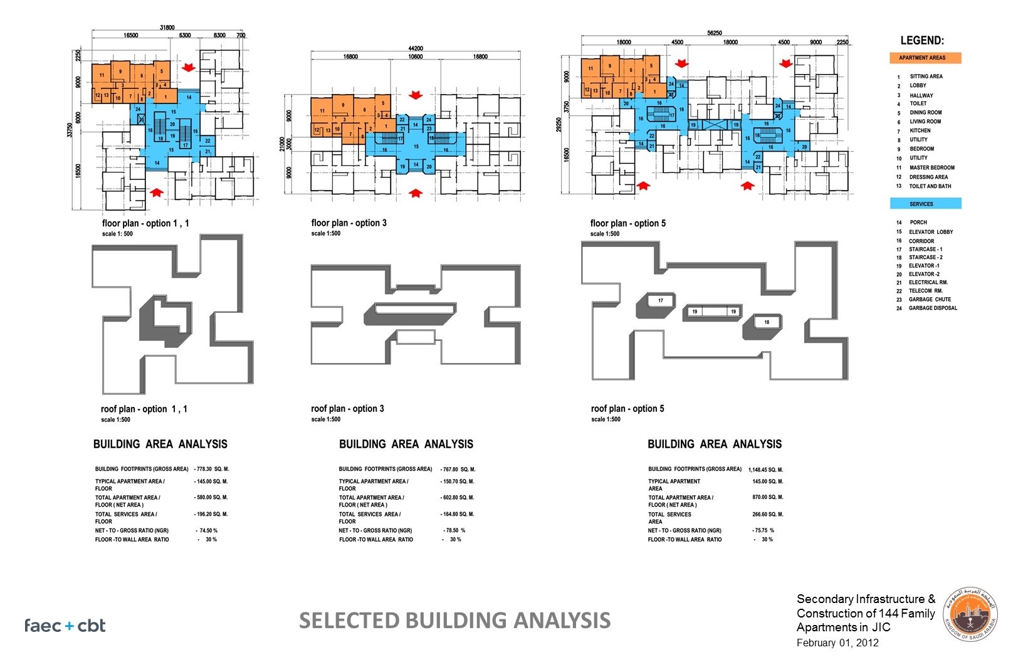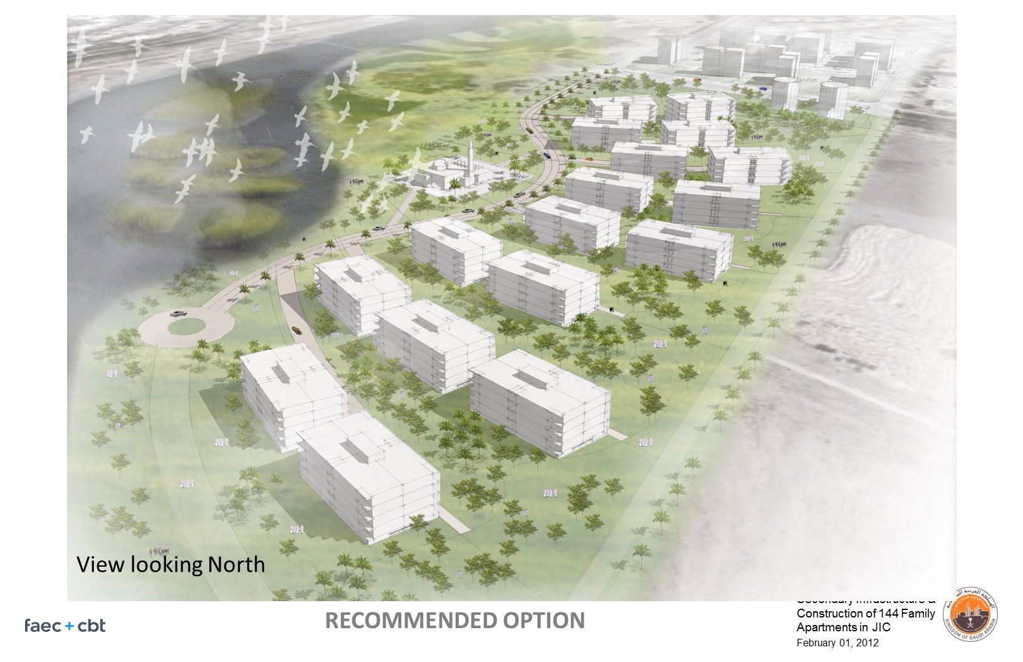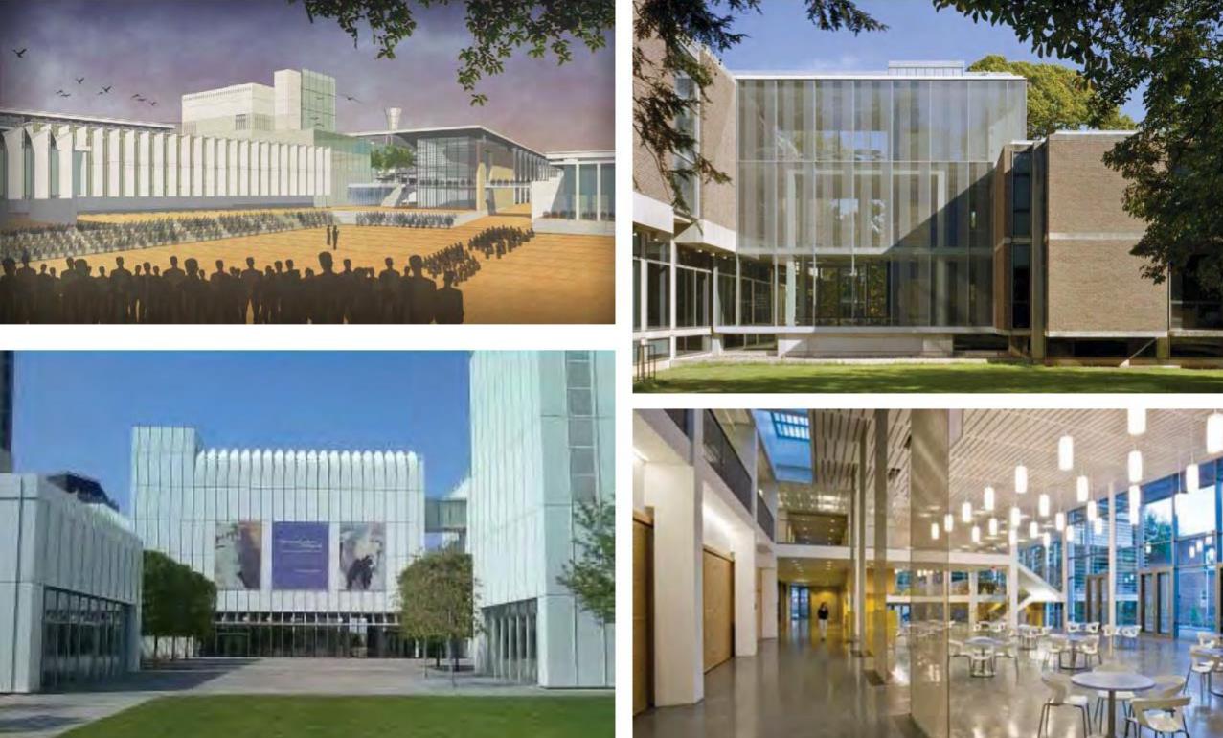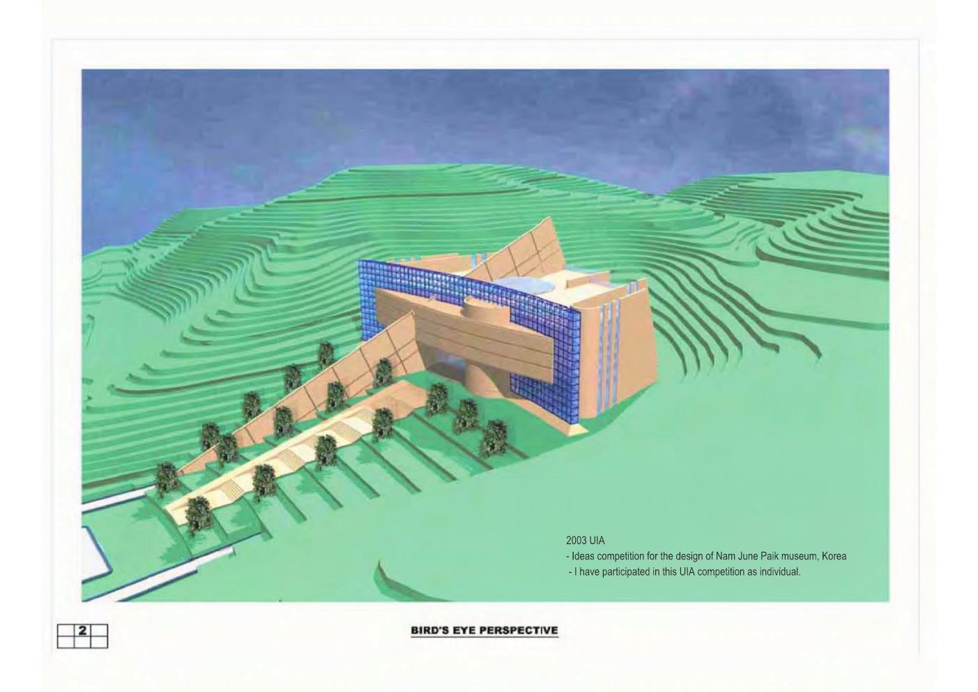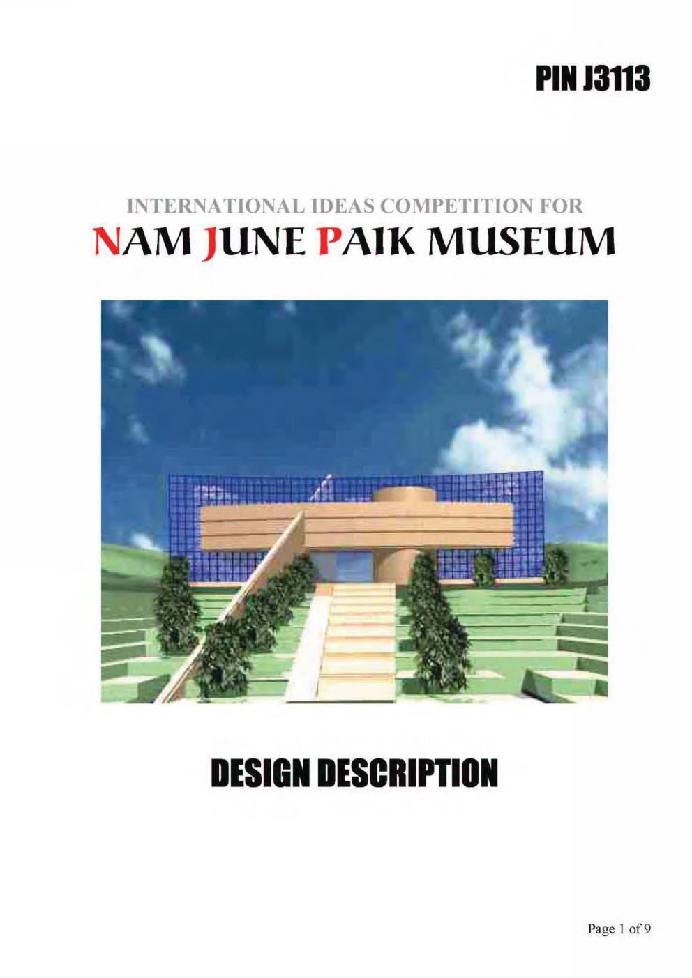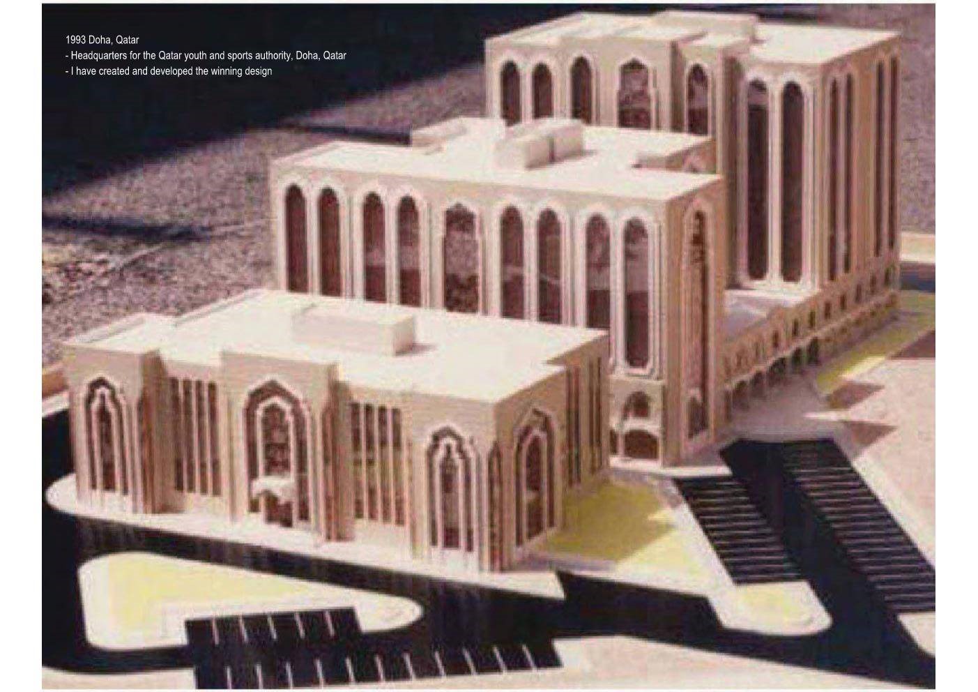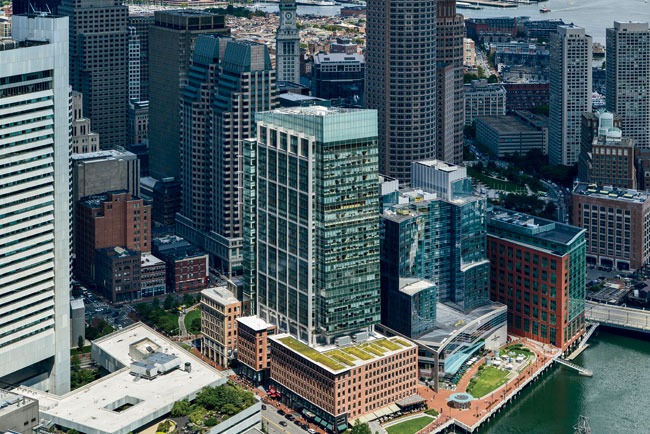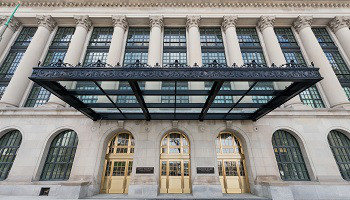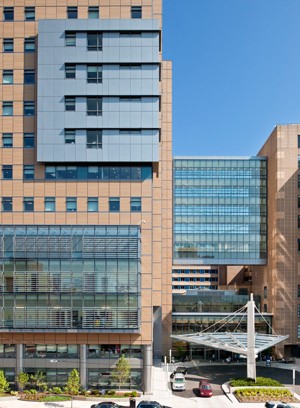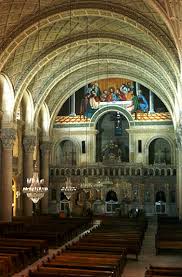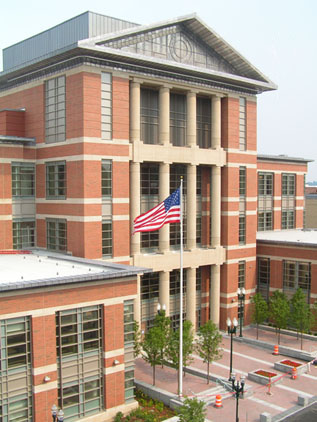
- About
- Leadership
- Portfolio
- Work In Progress
- Public
- Golf clubhouse and ancillary buildings at Yas Island | Abu Dhabi, UAE
- Abu Dhabi theatre at Breakwater | Abu Dhabi, UAE
- Granada Mall Extension | Riyadh, KSA
- Worcester Trial Court | MA, USA
- Headquarters for Qatar youth and sports authority | Doha, Qatar
- Archangel Raphael Cathedral | Almaadi, Egypt
- Extension and renovation of St Mark's Coptic Curch | Alexandria, Egypt
- Mixed use
- Academic
- Competitions
- Contact
© 2016 Armanios Architecture, P.C. All rights reserved. Website design by Rafik Armanios
armanios architecture pc
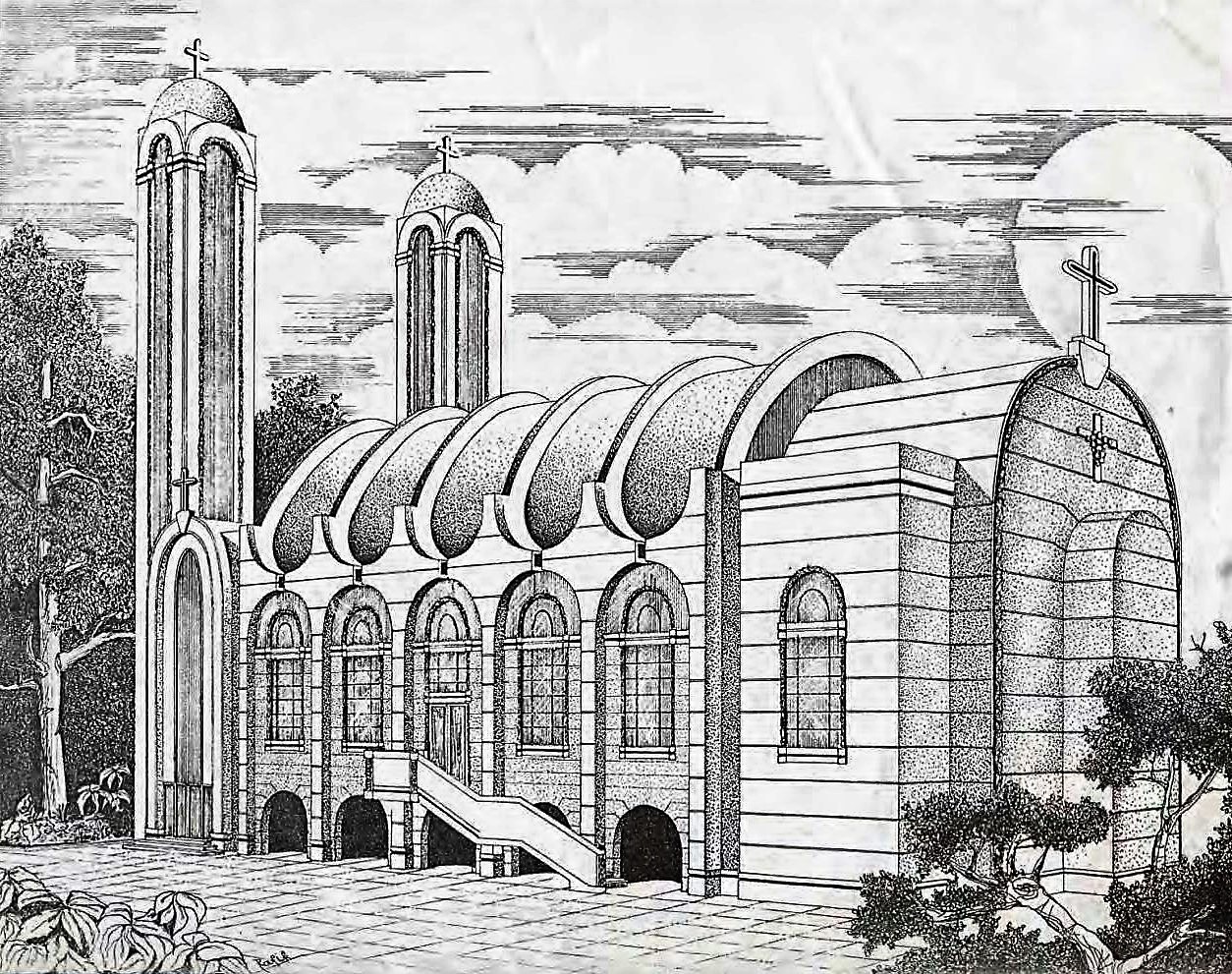

| Project | Worcester Trial Court | MA, USA | |
| Overview | Located near the heart of Worcester’s historic business district, the Trial Court is the first fully consolidated Courthouse in Massachusetts. The main public lobby features a skylight, column-free space with a monumental stair, while interior materials convey the dignity and durability of the Court. All major court services are visible from every point within the main public lobby. Court clerks are located directly below their respective courtrooms while dedicated restricted elevators speed movement of personnel and court records. An innovative configuration allows judges to use multiple courtrooms while remaining close to all courts and support staff. The Courthouse is the first in the state to widely incorporate sustainable features, with energy-efficient lighting, high-efficiency air barrier walls, and a graphite heat wheel for energy harvesting through the ventilation exhaust system. |
|
| Client | Commonwealth of Massachusetts | |
| Cost | $50 million | |
| Type | Public | |
| Services | Work performed as Senior Project Architect while with SBRA, Boston |
